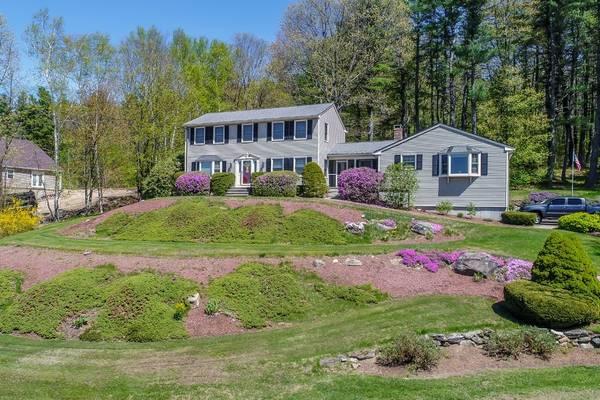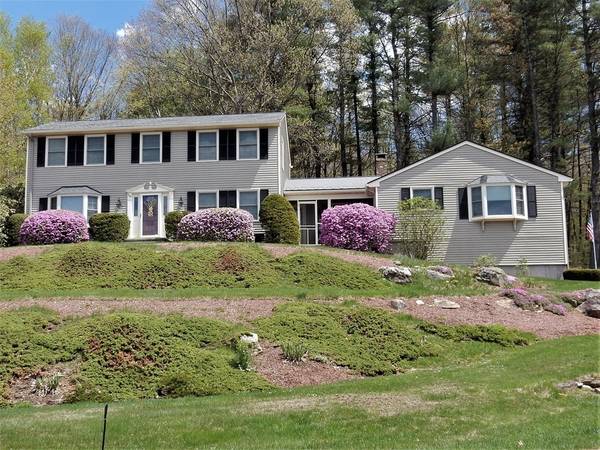For more information regarding the value of a property, please contact us for a free consultation.
Key Details
Sold Price $299,900
Property Type Single Family Home
Sub Type Single Family Residence
Listing Status Sold
Purchase Type For Sale
Square Footage 2,616 sqft
Price per Sqft $114
MLS Listing ID 72301235
Sold Date 09/24/18
Style Colonial
Bedrooms 4
Full Baths 3
Half Baths 1
Year Built 1986
Annual Tax Amount $5,157
Tax Year 2017
Lot Size 1.530 Acres
Acres 1.53
Property Description
IMMACULATE COLONIAL IN DESIRABLE NEIGHBORHOOD WITH WESTERLY VIEWS & AMAZING SUNSETS! THIS BEAUTIFUL PROPERTY IS SET BACK OFF ROAD & SITS ATOP A LARGE KNOLL ON 1.5 ACRES ON PRIVATE DEAD-END STREET & FEATURES 4 BEDROOMS & 3.5 BATHS. WARM AND WELCOMING EAT-IN COUNTRY KITCHEN W/COZY WOOD FIREPLACE, CUSTOM CABINETRY, GRANITE COUNTER TOPS, RECESSED LIGHTING, NEWER APPLIANCES & FLOORING W/DOUBLE DOORS LEADING TO LARGE REAR DECK OVERLOOKING GREAT BACKYARD FOR ENTERTAINING. FORMAL DINING ROOM W/HARDWOOD FLOORS. SPACIOUS FRONT TO BACK LIVING ROOM HAS PICTURE WINDOW W/MILE-WIDE VIEW. FIRST FLOOR HALF BATH W/LAUNDRY. FAMILY ROOM/OFFICE W/GUEST QUARTERS (BEDROOM, WALK-IN CLOSET & FULL BATH) & SEPARATE ENTRY. 2ND FLOOR OFFERS MASTER BEDROOM W/MASTER BATH & WALK-IN CLOSET. ALSO, ON 2ND FLOOR ARE 3 MORE BEDROOMS & A FULL BATH. LARGE BASEMENT W/PELLET STOVE FOR EXTRA HEATING. SECURITY SYSTEM, PROFESSIONAL LANDSCAPING, IRRIGATION SYSTEM & 2 CAR GARAGE. SET UP YOUR PRIVATE SHOWING NOW!!!
Location
State MA
County Worcester
Zoning RES C
Direction Pleasant Street to Marshall to Lindsay Lane
Rooms
Family Room Ceiling Fan(s), Flooring - Wall to Wall Carpet, Window(s) - Bay/Bow/Box
Basement Full, Interior Entry, Garage Access, Concrete
Primary Bedroom Level Second
Dining Room Flooring - Hardwood
Kitchen Flooring - Vinyl, Dining Area, Countertops - Stone/Granite/Solid, Cabinets - Upgraded, Country Kitchen, Deck - Exterior, Exterior Access, Recessed Lighting, Remodeled, Stainless Steel Appliances
Interior
Interior Features Bathroom - Full, Bathroom - With Shower Stall, Closet - Linen, Closet, Bathroom, Bonus Room, Central Vacuum
Heating Electric Baseboard, Electric, Other
Cooling None
Flooring Tile, Vinyl, Carpet, Hardwood, Flooring - Stone/Ceramic Tile, Flooring - Wall to Wall Carpet
Fireplaces Number 1
Fireplaces Type Kitchen
Appliance Range, Dishwasher, Microwave, Refrigerator, Washer, Dryer, Electric Water Heater, Utility Connections for Electric Range, Utility Connections for Electric Dryer
Laundry First Floor, Washer Hookup
Basement Type Full, Interior Entry, Garage Access, Concrete
Exterior
Exterior Feature Rain Gutters, Storage, Professional Landscaping, Sprinkler System
Garage Spaces 2.0
Community Features Public Transportation, Shopping, Park, Walk/Jog Trails, Stable(s), Golf, Medical Facility, Conservation Area, Public School
Utilities Available for Electric Range, for Electric Dryer, Washer Hookup
View Y/N Yes
View Scenic View(s)
Roof Type Shingle
Total Parking Spaces 6
Garage Yes
Building
Lot Description Easements, Sloped
Foundation Concrete Perimeter
Sewer Private Sewer
Water Public
Architectural Style Colonial
Schools
Middle Schools A/R Middle
High Schools A/R Regional Hs
Read Less Info
Want to know what your home might be worth? Contact us for a FREE valuation!

Our team is ready to help you sell your home for the highest possible price ASAP
Bought with Lynn Brooks • Godin Real Estate
Get More Information
Ryan Askew
Sales Associate | License ID: 9578345
Sales Associate License ID: 9578345



