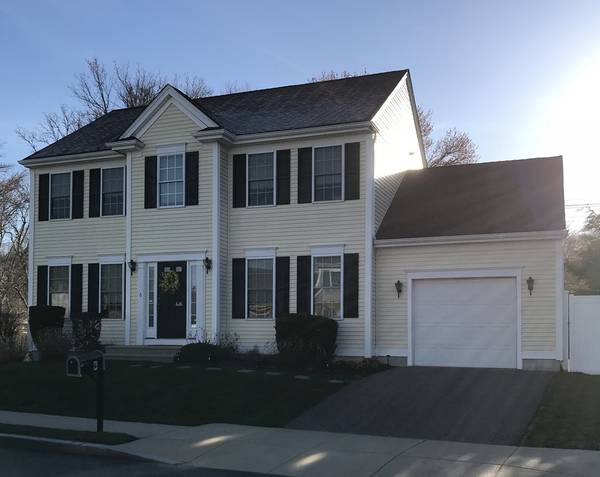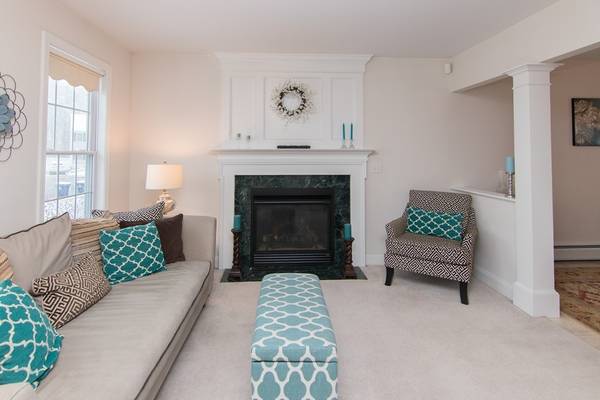For more information regarding the value of a property, please contact us for a free consultation.
Key Details
Sold Price $315,000
Property Type Single Family Home
Sub Type Single Family Residence
Listing Status Sold
Purchase Type For Sale
Square Footage 1,800 sqft
Price per Sqft $175
Subdivision Whalers Woods
MLS Listing ID 72302522
Sold Date 06/29/18
Style Colonial
Bedrooms 3
Full Baths 2
Half Baths 1
Year Built 2006
Annual Tax Amount $5,235
Tax Year 2018
Lot Size 9,583 Sqft
Acres 0.22
Property Description
Move right into this charming, turn-key colonial in the desirable Whalers Woods neighborhood. The 2-story foyer and open floor plan allows for an open feel with lots of natural light. The spacious kitchen w/granite countertops and island is conveniently located adjacent to both the living room and dining room, which is perfect for entertaining. The master bedroom is complete with cathedral ceilings, a walk-in closet, and master bath w/double vanity. There are two more spacious bedrooms upstairs. Deck off kitchen leads to fenced-in backyard. Convenient location with near-by highway access. Welcome home!! Showings will begin at the open house on Saturday, April 7th from 12-1pm.
Location
State MA
County Bristol
Zoning RES
Direction Church St to Whalers Wood Blvd to Schooner Ct.
Rooms
Basement Full
Primary Bedroom Level Second
Dining Room Flooring - Hardwood, Chair Rail
Kitchen Flooring - Vinyl, Dining Area, Balcony / Deck, Kitchen Island, Open Floorplan, Slider
Interior
Heating Baseboard, Natural Gas
Cooling Central Air
Flooring Vinyl, Carpet, Hardwood
Fireplaces Number 1
Fireplaces Type Living Room
Appliance Range, Dishwasher, Refrigerator, Washer, Dryer, Gas Water Heater, Utility Connections for Gas Range, Utility Connections for Electric Dryer
Laundry First Floor, Washer Hookup
Basement Type Full
Exterior
Garage Spaces 1.0
Utilities Available for Gas Range, for Electric Dryer, Washer Hookup
Roof Type Shingle
Total Parking Spaces 2
Garage Yes
Building
Lot Description Corner Lot
Foundation Concrete Perimeter
Sewer Public Sewer
Water Public
Architectural Style Colonial
Schools
Elementary Schools Campbell
Middle Schools Normandin
High Schools Nbhs
Read Less Info
Want to know what your home might be worth? Contact us for a FREE valuation!

Our team is ready to help you sell your home for the highest possible price ASAP
Bought with The McNamara Horton Group • Boston Connect Real Estate
Get More Information
Ryan Askew
Sales Associate | License ID: 9578345
Sales Associate License ID: 9578345



