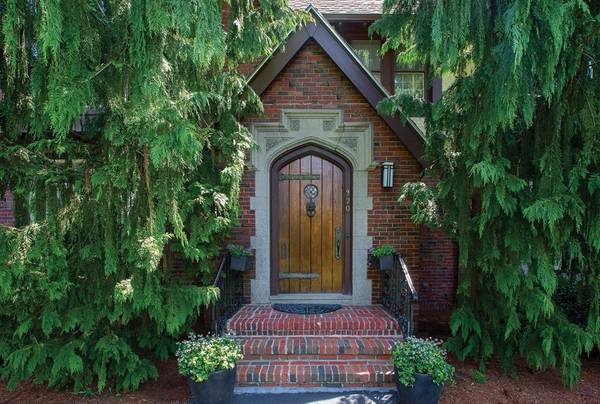For more information regarding the value of a property, please contact us for a free consultation.
Key Details
Sold Price $1,805,000
Property Type Single Family Home
Sub Type Single Family Residence
Listing Status Sold
Purchase Type For Sale
Square Footage 4,230 sqft
Price per Sqft $426
MLS Listing ID 72303084
Sold Date 08/24/18
Style Tudor
Bedrooms 5
Full Baths 3
Half Baths 2
Year Built 1930
Annual Tax Amount $20,440
Tax Year 2018
Lot Size 0.330 Acres
Acres 0.33
Property Description
Newton Centre/Ward School! Stunning,sophisticated Tudor reflects elegance,attention to detail and quality craftsmanship.It retains original character and charm: hardwood floors with inlay,beam ceilings,crown molding,wainscoting and French doors. A gracious foyer leads to two exceptional rooms:a step-down, light-filled living room with fireplace and French doors to a porch, and a generously proportioned dining room, perfect for entertaining. A state-of-the-art kitchen with honed granite countertops,SS appliances,a center island, a separate breakfast room, a family room with built-ins, a sunroom and half bath complete this floor.The second floor has five bedrooms and three full bathrooms, two of which have been tastefully updated.The spacious master bedroom is en suite,having multiple closets including a beautifully designed walk-in.The lower level has a finished playroom with a stone fireplace. A level fenced-in,landscaped backyard has stone walls and a patio. A Truly Special Property.
Location
State MA
County Middlesex
Zoning SR2
Direction Corner of Alderwood. Best to park on Alderwood.
Rooms
Family Room Flooring - Hardwood, Window(s) - Bay/Bow/Box, French Doors
Basement Full, Finished, Interior Entry, Concrete
Primary Bedroom Level Second
Dining Room Beamed Ceilings, Flooring - Hardwood
Kitchen Flooring - Hardwood, Countertops - Stone/Granite/Solid, Stainless Steel Appliances
Interior
Interior Features Pantry, Breakfast Bar / Nook, Bathroom - Full, Bathroom - Half, Sun Room, Bathroom, Foyer, Play Room
Heating Steam, Natural Gas, Fireplace
Cooling Central Air
Flooring Tile, Carpet, Hardwood, Flooring - Hardwood, Flooring - Stone/Ceramic Tile, Flooring - Wall to Wall Carpet
Fireplaces Number 2
Fireplaces Type Living Room
Appliance Oven, Dishwasher, Disposal, Microwave, Countertop Range, Refrigerator, Range Hood, Instant Hot Water, Electric Water Heater, Utility Connections for Gas Range, Utility Connections for Electric Oven
Laundry In Basement
Basement Type Full, Finished, Interior Entry, Concrete
Exterior
Exterior Feature Rain Gutters, Professional Landscaping, Sprinkler System
Garage Spaces 2.0
Community Features Public Transportation, Shopping, House of Worship
Utilities Available for Gas Range, for Electric Oven
Roof Type Shingle
Total Parking Spaces 5
Garage Yes
Building
Lot Description Corner Lot, Level
Foundation Concrete Perimeter
Sewer Public Sewer
Water Public
Architectural Style Tudor
Schools
Elementary Schools Ward
Middle Schools Bigelow
High Schools North
Read Less Info
Want to know what your home might be worth? Contact us for a FREE valuation!

Our team is ready to help you sell your home for the highest possible price ASAP
Bought with Heather Costa • RE/MAX Best Choice
Get More Information
Ryan Askew
Sales Associate | License ID: 9578345
Sales Associate License ID: 9578345



