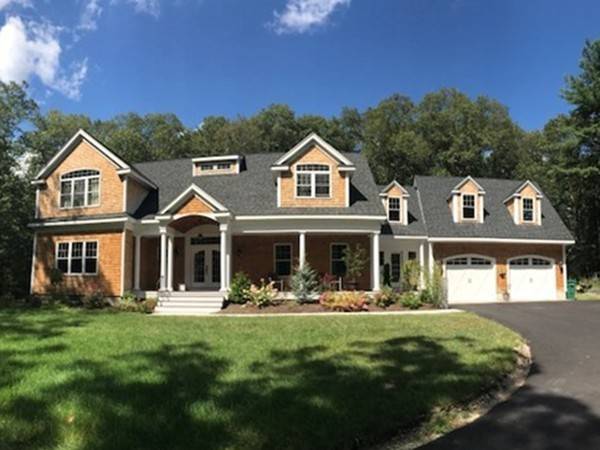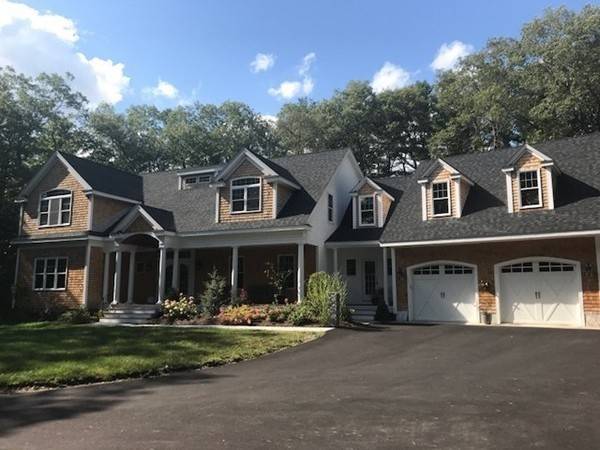For more information regarding the value of a property, please contact us for a free consultation.
Key Details
Sold Price $1,170,000
Property Type Single Family Home
Sub Type Single Family Residence
Listing Status Sold
Purchase Type For Sale
Square Footage 5,276 sqft
Price per Sqft $221
MLS Listing ID 72304552
Sold Date 08/28/18
Style Colonial, Other (See Remarks)
Bedrooms 5
Full Baths 3
Half Baths 1
Year Built 2008
Annual Tax Amount $14,287
Tax Year 2018
Lot Size 1.600 Acres
Acres 1.6
Property Description
Living Space Abounds in this Lovely Custom Colonial set back on one of the most desirable scenic roads in Medfield near the Dover/Westwood Line. Walk into the Majestic Marbled Foyer bordered by a New formal Dining Room accented w/ Detailed Moldings and a Traditional Family Room w/ floor to ceiling Stone Fireplace. Hardwood floors grace most of the 1st floor. The Newer Elegant Kitchen w/ Custom White Cabinets showcases Chef Grade SS Appliances, a Custom Granite Island and Tray Ceiling. There is a slider off the kitchen leading to an oversized deck & an adjacent den to simply sit and relax or to accommodate guests. There is a 5th bedroom on the 1st floor currently being used as an office & offers a Full Bath nearby. The 2nd floor hosts a beautiful Master Suite w/ Jacuzzi, Tiled Shower, Tray Ceiling & generous Walk-in Closet and 3 other spacious Bedrooms. A convenient 2nd staircase leads to the newly finished 725sq.ft. bonus room to be used as 6th bedroom, media room or anything at all!
Location
State MA
County Norfolk
Zoning RS
Direction Rt. 109 to Nebo Street to Foundry to Philip Street
Rooms
Family Room Wood / Coal / Pellet Stove, Flooring - Hardwood, French Doors
Basement Full
Primary Bedroom Level Second
Dining Room Flooring - Hardwood, Chair Rail, Recessed Lighting, Wainscoting
Kitchen Flooring - Hardwood, Window(s) - Picture, Dining Area, Countertops - Stone/Granite/Solid, Kitchen Island, Breakfast Bar / Nook, High Speed Internet Hookup, Recessed Lighting, Slider, Stainless Steel Appliances
Interior
Interior Features Ceiling Fan(s), Bathroom - Half, Cable Hookup, Recessed Lighting, Sun Room, Den, Bathroom, Exercise Room, Bonus Room
Heating Forced Air, Baseboard, Natural Gas, Wood, Hydro Air
Cooling Central Air, Dual
Flooring Tile, Carpet, Marble, Hardwood, Flooring - Wall to Wall Carpet, Flooring - Hardwood
Fireplaces Number 1
Fireplaces Type Family Room
Appliance Range, Oven, Dishwasher, Disposal, Microwave, Countertop Range, Refrigerator, Washer, Dryer, Gas Water Heater, Tank Water Heater, Plumbed For Ice Maker, Utility Connections for Gas Range, Utility Connections for Electric Oven, Utility Connections for Gas Dryer, Utility Connections for Electric Dryer
Laundry Flooring - Stone/Ceramic Tile, Second Floor, Washer Hookup
Basement Type Full
Exterior
Exterior Feature Decorative Lighting, Kennel, Other
Garage Spaces 2.0
Community Features Public Transportation, Shopping, Tennis Court(s), Park, Walk/Jog Trails, Stable(s), Laundromat, Bike Path, Conservation Area, Highway Access, Private School, Public School, T-Station
Utilities Available for Gas Range, for Electric Oven, for Gas Dryer, for Electric Dryer, Washer Hookup, Icemaker Connection
Roof Type Shingle
Total Parking Spaces 8
Garage Yes
Building
Lot Description Wooded
Foundation Concrete Perimeter, Block
Sewer Public Sewer
Water Public
Architectural Style Colonial, Other (See Remarks)
Others
Acceptable Financing Contract
Listing Terms Contract
Read Less Info
Want to know what your home might be worth? Contact us for a FREE valuation!

Our team is ready to help you sell your home for the highest possible price ASAP
Bought with Robert P. Carey • Carey Realty Group, Inc.
Get More Information
Ryan Askew
Sales Associate | License ID: 9578345
Sales Associate License ID: 9578345



