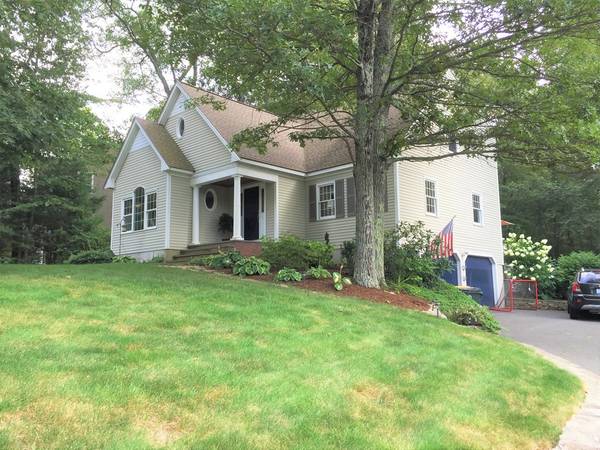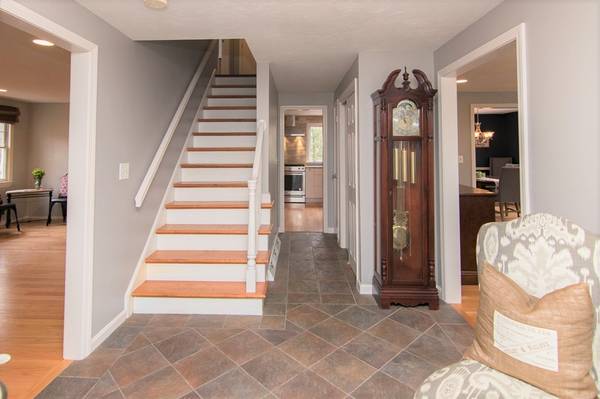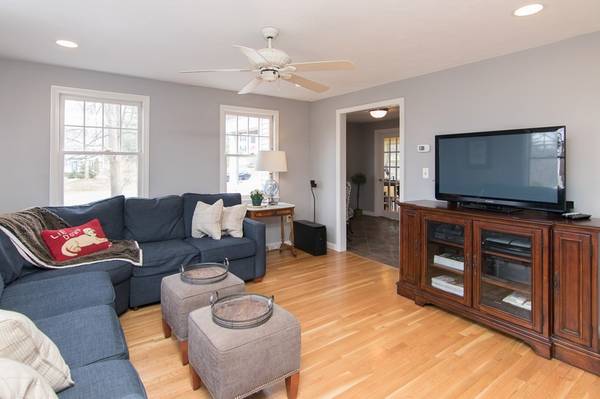For more information regarding the value of a property, please contact us for a free consultation.
Key Details
Sold Price $525,000
Property Type Single Family Home
Sub Type Single Family Residence
Listing Status Sold
Purchase Type For Sale
Square Footage 2,060 sqft
Price per Sqft $254
MLS Listing ID 72304868
Sold Date 06/29/18
Style Cape
Bedrooms 3
Full Baths 3
HOA Y/N false
Year Built 1989
Annual Tax Amount $6,900
Tax Year 2018
Lot Size 0.460 Acres
Acres 0.46
Property Description
Stunning renovated oversize Cape Cod Colonial with two car garage! Step into the grand foyer from the beautiful covered brick entry. A large private 1st floor office at the front of the home is a flexible room that can be used as desired. The newly renovated kitchen will simply blow you away with its custom stone and tile finishes complimenting contemporary custom cabinets, stainless steel appliances and other high-end finishes that make meal preparation and entertaining a chef's dream! Other 1st floor renovated rooms include a full dining room, comfortable family room & warm fireplace living room. The renovated master bedroom suite is one of the highlights of this home; with custom walk-in closet, dressing area, large tiled master bathroom, second floor laundry, cathedral ceiling, skylight & private wood deck. The exterior includes a wood accented enclosed screened porch, multi-tier deck with hot tub, spacious private yard & fire pit.
Location
State MA
County Norfolk
Zoning RES
Direction Prospect St., to Oxford Drive, Franklin, MA
Rooms
Family Room Ceiling Fan(s), Flooring - Hardwood, Recessed Lighting
Basement Full
Primary Bedroom Level Second
Dining Room Flooring - Hardwood
Kitchen Flooring - Wood, Countertops - Stone/Granite/Solid, Countertops - Upgraded, Deck - Exterior, Exterior Access, Recessed Lighting, Remodeled, Slider, Stainless Steel Appliances, Gas Stove
Interior
Interior Features Closet, Home Office, Foyer
Heating Forced Air, Natural Gas
Cooling Central Air
Flooring Wood, Tile, Carpet, Flooring - Hardwood, Flooring - Stone/Ceramic Tile
Fireplaces Number 1
Fireplaces Type Living Room
Appliance Range, Dishwasher, Microwave, Gas Water Heater, Tank Water Heater, Utility Connections for Gas Range
Laundry Laundry Closet, Second Floor, Washer Hookup
Basement Type Full
Exterior
Exterior Feature Stone Wall
Garage Spaces 2.0
Community Features Shopping, Walk/Jog Trails, Golf, Highway Access, T-Station
Utilities Available for Gas Range, Washer Hookup
Roof Type Shingle
Total Parking Spaces 4
Garage Yes
Building
Lot Description Wooded
Foundation Concrete Perimeter
Sewer Public Sewer
Water Private
Architectural Style Cape
Schools
Elementary Schools Jefferson
Middle Schools Remington
High Schools Franklin
Others
Senior Community false
Read Less Info
Want to know what your home might be worth? Contact us for a FREE valuation!

Our team is ready to help you sell your home for the highest possible price ASAP
Bought with Kim Williams Team • Coldwell Banker Residential Brokerage - Franklin
Get More Information
Ryan Askew
Sales Associate | License ID: 9578345
Sales Associate License ID: 9578345



