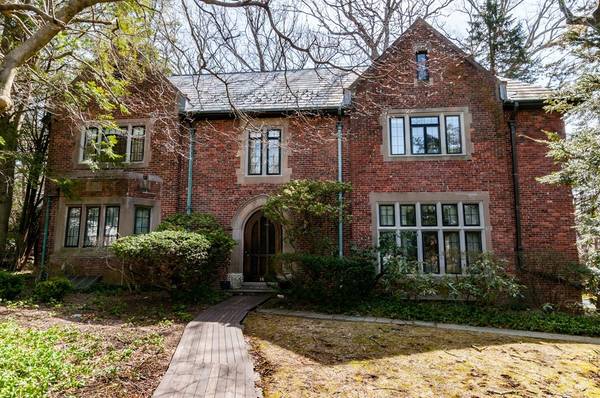For more information regarding the value of a property, please contact us for a free consultation.
Key Details
Sold Price $1,700,000
Property Type Single Family Home
Sub Type Single Family Residence
Listing Status Sold
Purchase Type For Sale
Square Footage 4,029 sqft
Price per Sqft $421
Subdivision Chestnut Hill
MLS Listing ID 72305091
Sold Date 09/06/18
Style Tudor, Other (See Remarks)
Bedrooms 6
Full Baths 3
Half Baths 2
HOA Y/N false
Year Built 1931
Annual Tax Amount $17,709
Tax Year 2018
Lot Size 0.460 Acres
Acres 0.46
Property Description
This fine English Colonial home displays extraordinary craftsmanship and distinctive original details. Discover beautifully scaled spaces, lustrous woodwork, exquisite moldings and graceful archways. The elegant foyer with custom woodwork and imposing staircase welcomes you. Entertain with ease in the gracious dining room, impressive paneled library, step-down living room with exposed beams and French doors leading to the patio. Eat-in kitchen features granite counter tops and walnut cabinetry. The 2nd floor has four bedrooms including a spacious master suite with bay window and generous closets. The 3rd floor with high ceilings has two bedrooms and bath, perfect for an au pair. Extra large garage for several cars. The custom construction is apparent throughout including the brick work, slate roof, copper down spouts, steel beam supports. This amazing location is close to public transportation, major highways, upscale shopping and gourmet restaurants. Grand Chestnut Hill home!!!
Location
State MA
County Middlesex
Zoning SR1
Direction Between Commonwealth Ave and Beacon St
Rooms
Family Room Flooring - Hardwood
Basement Partially Finished
Primary Bedroom Level Second
Dining Room Flooring - Hardwood, Window(s) - Bay/Bow/Box
Kitchen Flooring - Hardwood, Countertops - Stone/Granite/Solid
Interior
Interior Features Bedroom, Play Room
Heating Baseboard, Hot Water, Natural Gas
Cooling None
Flooring Wood
Fireplaces Number 3
Fireplaces Type Family Room, Living Room
Appliance Range, Microwave, Refrigerator, Gas Water Heater, Utility Connections for Gas Range
Laundry In Basement
Basement Type Partially Finished
Exterior
Garage Spaces 2.0
Utilities Available for Gas Range
Roof Type Slate
Total Parking Spaces 4
Garage Yes
Building
Lot Description Easements
Foundation Concrete Perimeter
Sewer Public Sewer
Water Public
Architectural Style Tudor, Other (See Remarks)
Schools
Elementary Schools Ward
Middle Schools Bigelow
High Schools Newton North
Others
Senior Community false
Read Less Info
Want to know what your home might be worth? Contact us for a FREE valuation!

Our team is ready to help you sell your home for the highest possible price ASAP
Bought with Jane Mullowney • Coldwell Banker Residential Brokerage - Newton - Centre St.
Get More Information
Ryan Askew
Sales Associate | License ID: 9578345
Sales Associate License ID: 9578345



