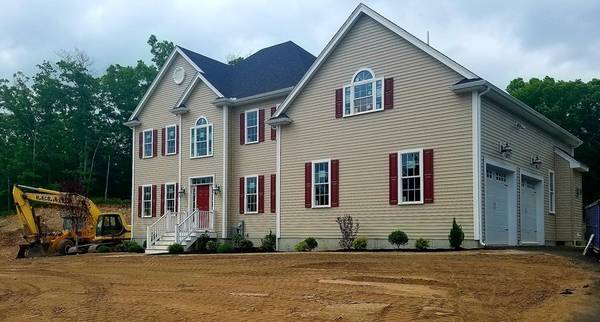For more information regarding the value of a property, please contact us for a free consultation.
Key Details
Sold Price $789,900
Property Type Single Family Home
Sub Type Single Family Residence
Listing Status Sold
Purchase Type For Sale
Square Footage 3,218 sqft
Price per Sqft $245
Subdivision Sandy Knoll
MLS Listing ID 72305115
Sold Date 07/26/18
Style Colonial
Bedrooms 4
Full Baths 2
Half Baths 1
HOA Y/N false
Year Built 2018
Tax Year 18
Lot Size 1.640 Acres
Acres 1.64
Property Description
UPDATE: Plantings & Mulch just installed!! Builder to install Irrigation System. NOW is your chance to own the LAST home in the Sandy Knoll Estates, one of Franklin's most desirable neighborhoods! Large corner lot offers ample privacy. The open floor plan is perfect to entertain guests. Spacious eat-in kitchen with quartz counters. Sunlight fills the over-sized family room with an exquisite gas fireplace. Dining room, living room, and study have beautiful crown molding, wainscoting, and hardwood floors. Spacious master bedroom with large walk-in closet. Master bathroom has beautiful soaking tub, dual vanity sink, tile shower, and private water-closet. Franklin is consistently ranked as one of the safest places to live in America. Enjoy all Franklin has to offer including top notch schools, recreational town sports and competitive travel teams. Close proximity to shopping and commuter rail to Boston. Make this your dream home.
Location
State MA
County Norfolk
Zoning R1
Direction Pleasant to Miller to Silver Fox Rd
Rooms
Family Room Flooring - Hardwood, Window(s) - Picture, Wainscoting
Basement Bulkhead
Primary Bedroom Level Second
Dining Room Flooring - Hardwood, Window(s) - Picture, Wainscoting
Kitchen Flooring - Hardwood, Countertops - Stone/Granite/Solid, Kitchen Island, Cabinets - Upgraded, Recessed Lighting, Slider, Stainless Steel Appliances
Interior
Interior Features Wainscoting, Study
Heating Forced Air, ENERGY STAR Qualified Equipment
Cooling Central Air
Flooring Wood, Tile, Carpet, Flooring - Hardwood
Fireplaces Number 1
Fireplaces Type Living Room
Appliance Range, Dishwasher, Disposal, Microwave, ENERGY STAR Qualified Dishwasher, Cooktop, Range - ENERGY STAR, Propane Water Heater, Utility Connections for Gas Range, Utility Connections for Gas Oven, Utility Connections for Electric Dryer
Laundry Flooring - Stone/Ceramic Tile, Electric Dryer Hookup, Second Floor
Basement Type Bulkhead
Exterior
Exterior Feature Rain Gutters
Garage Spaces 2.0
Community Features Public Transportation, Shopping, Tennis Court(s), Park, Walk/Jog Trails, Stable(s), Golf, Laundromat, Bike Path, Highway Access, Private School, Public School, T-Station, University
Utilities Available for Gas Range, for Gas Oven, for Electric Dryer
Roof Type Shingle
Total Parking Spaces 6
Garage Yes
Building
Lot Description Corner Lot
Foundation Concrete Perimeter
Sewer Private Sewer
Water Public
Architectural Style Colonial
Schools
Elementary Schools Keller
Middle Schools Sullivan
High Schools Fhs
Read Less Info
Want to know what your home might be worth? Contact us for a FREE valuation!

Our team is ready to help you sell your home for the highest possible price ASAP
Bought with Susan Saunders • Coldwell Banker Residential Brokerage - Canton
Get More Information
Ryan Askew
Sales Associate | License ID: 9578345
Sales Associate License ID: 9578345



