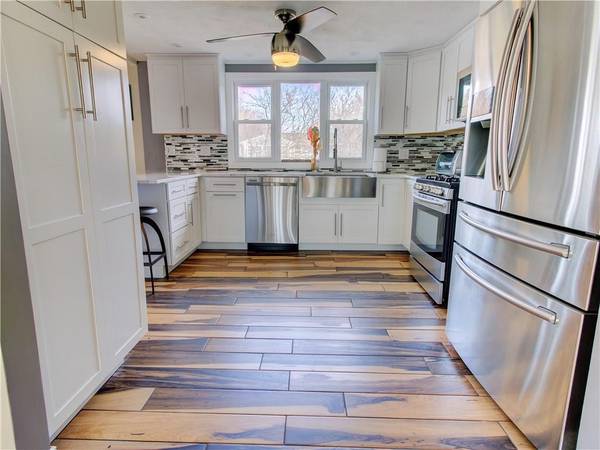For more information regarding the value of a property, please contact us for a free consultation.
Key Details
Sold Price $370,000
Property Type Single Family Home
Sub Type Single Family Residence
Listing Status Sold
Purchase Type For Sale
Square Footage 2,368 sqft
Price per Sqft $156
Subdivision South Seekonk
MLS Listing ID 72305511
Sold Date 06/29/18
Style Raised Ranch
Bedrooms 4
Full Baths 2
HOA Y/N false
Year Built 1981
Annual Tax Amount $4,132
Tax Year 2018
Lot Size 0.380 Acres
Acres 0.38
Property Description
OVER-SIZED RAISED RANCH IN DESIRABLE SOUTH SEEKONK NEIGHBORHOOD! MAIN LEVEL OFFERS AN OPEN LAYOUT W/ A BREATHTAKING CHEF'S KITCHEN AND ISLAND OPEN TO DINING AREA WITH NEW SLIDERS OUT TO DECK, SPACIOUS LIVING ROOM, 3 GREAT SIZED BEDROOMS, AND A FULL BATHROOM. LOWER LEVEL OFFERS A 4TH BEDROOM, LIVING ROOM, KITCHENETTE, DEN/OFFICE, 2ND BATHROOM, A LAUNDRY/STORAGE ROOM. GREAT SIZE PRIVATE FENCED-IN YARD WITH LARGE MULTI-LEVEL DECK, PATIO AREA, AND TWO SHEDS FOR STORAGE. THIS HOME IS PERFECT FOR ENTERTAINING FAMILY AND FRIENDS INSIDE & OUT. HOME ALSO HAS MANY RECENT UPDATES INCLUDING NEW SLIDERS, REPLACEMENT WINDOWS, 6 YEARS YOUNG ROOF AND VINYL SIDING. TITLE V DONE & PASSED. THE LOCATION OF THIS HOME CANNOT BE BEAT! WALKING DISTANCE TO MARTIN MIDDLE SCHOOL, CLOSE TO SHOPPING AND RESTAURANTS, AND CONVENIENT HIGHWAY ACCESS. ONLY MINUTES TO PROVIDENCE.
Location
State MA
County Bristol
Zoning R
Rooms
Family Room Flooring - Laminate
Basement Full, Finished, Walk-Out Access
Primary Bedroom Level Second
Dining Room Flooring - Hardwood
Kitchen Flooring - Stone/Ceramic Tile, Pantry, Countertops - Stone/Granite/Solid, Countertops - Upgraded, Kitchen Island, Cabinets - Upgraded, Recessed Lighting, Remodeled, Stainless Steel Appliances
Interior
Interior Features Den
Heating Central, Natural Gas
Cooling None
Flooring Tile, Hardwood, Flooring - Laminate
Appliance Range, Dishwasher, Microwave, Refrigerator, Washer, Dryer, Oven - ENERGY STAR, Gas Water Heater
Laundry Flooring - Laminate, First Floor
Basement Type Full, Finished, Walk-Out Access
Exterior
Exterior Feature Rain Gutters, Storage
Fence Fenced/Enclosed, Fenced
Pool Above Ground
Community Features Public Transportation, Shopping, Park, Walk/Jog Trails, Highway Access, Private School, Public School
Roof Type Shingle
Total Parking Spaces 6
Garage No
Private Pool true
Building
Lot Description Corner Lot
Foundation Concrete Perimeter
Sewer Private Sewer
Water Public
Read Less Info
Want to know what your home might be worth? Contact us for a FREE valuation!

Our team is ready to help you sell your home for the highest possible price ASAP
Bought with Nathan Eleuterio • Ponte & Associates Real Estate
Get More Information
Ryan Askew
Sales Associate | License ID: 9578345
Sales Associate License ID: 9578345



