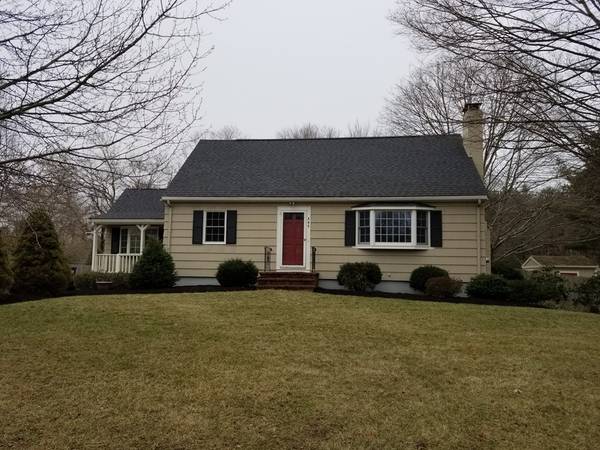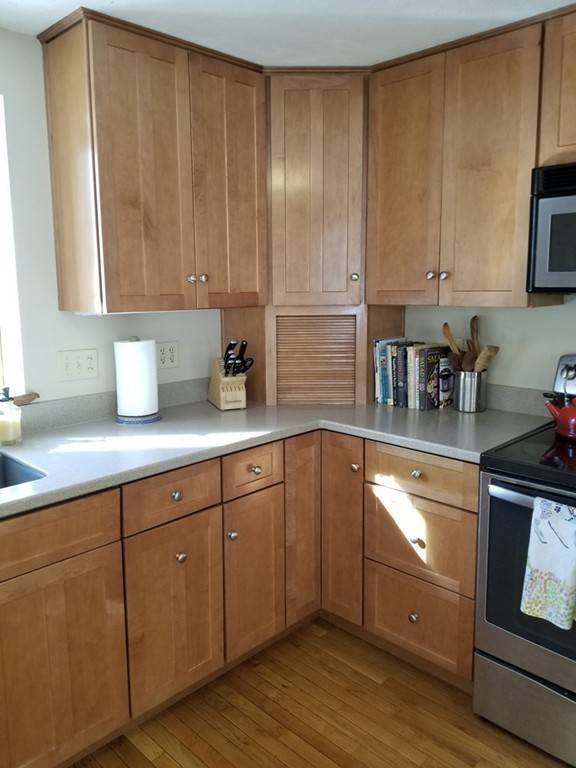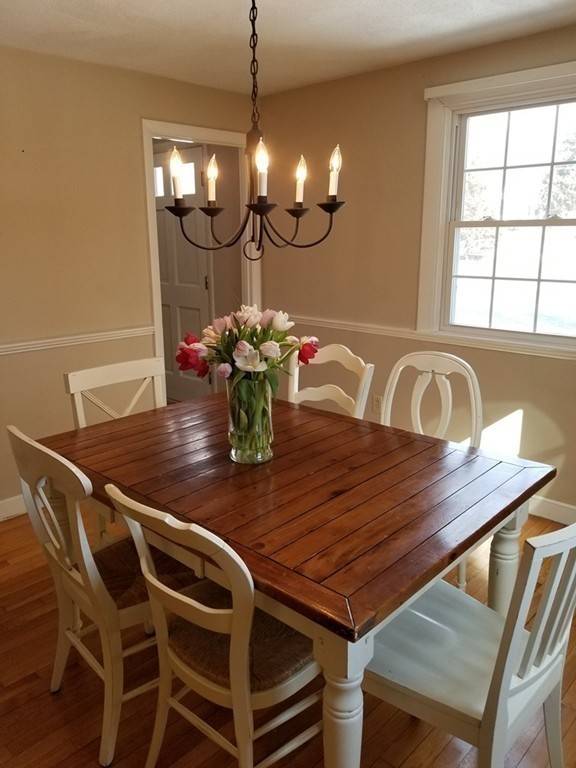For more information regarding the value of a property, please contact us for a free consultation.
Key Details
Sold Price $425,000
Property Type Single Family Home
Sub Type Single Family Residence
Listing Status Sold
Purchase Type For Sale
Square Footage 1,680 sqft
Price per Sqft $252
MLS Listing ID 72307336
Sold Date 07/24/18
Style Cape
Bedrooms 3
Full Baths 2
HOA Y/N false
Year Built 1961
Annual Tax Amount $4,968
Tax Year 2017
Lot Size 0.460 Acres
Acres 0.46
Property Description
Picture perfect cape inside and out! The one you have been waiting for with NO work to do!! Gleaming hardwood floors throughout, 2 full baths that have been updated and have tubs and showers, ,plus gorgeous newer kitchen with maple cabinets, stainless steel appliances and Corian counter tops. Fabulous farmer's porch leads you into great room with cathedral ceiling which opens to kitchen or back yard. You will love the fireplace in the living room with bay window and gracious dining room. All bedrooms are spacious! Nice deck leads to private backyard with sheds.Bonus, newer septic system! Must be seen! You won't be disappointed on this one!
Location
State MA
County Norfolk
Zoning r40
Direction Oak to end, left on Cocasset St home on right.
Rooms
Family Room Cathedral Ceiling(s), Ceiling Fan(s), Flooring - Hardwood, Window(s) - Bay/Bow/Box, French Doors, Exterior Access
Basement Full
Primary Bedroom Level First
Dining Room Flooring - Hardwood
Kitchen Flooring - Hardwood, Countertops - Stone/Granite/Solid
Interior
Heating Forced Air, Natural Gas
Cooling None
Flooring Tile, Hardwood
Fireplaces Number 1
Fireplaces Type Living Room
Appliance Range, Dishwasher, Microwave, Refrigerator, Oil Water Heater, Utility Connections for Electric Range
Laundry In Basement
Basement Type Full
Exterior
Community Features Shopping, Highway Access, Public School, T-Station
Utilities Available for Electric Range
Roof Type Shingle
Total Parking Spaces 3
Garage No
Building
Foundation Concrete Perimeter
Sewer Private Sewer
Water Public
Schools
Elementary Schools Burrell
Middle Schools Ahern
High Schools Foxboro
Others
Senior Community false
Read Less Info
Want to know what your home might be worth? Contact us for a FREE valuation!

Our team is ready to help you sell your home for the highest possible price ASAP
Bought with Janine Wuschke • Keller Williams Realty Evolution
Get More Information
Ryan Askew
Sales Associate | License ID: 9578345
Sales Associate License ID: 9578345



