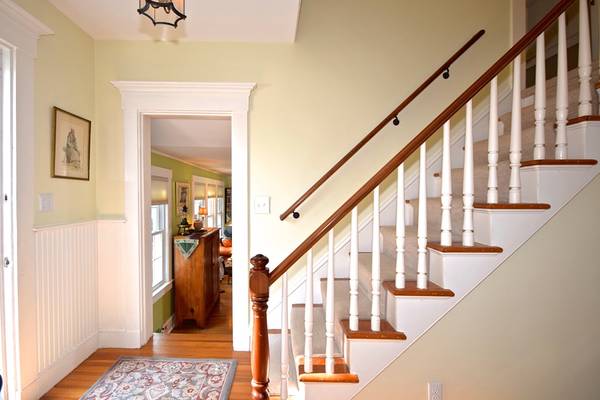For more information regarding the value of a property, please contact us for a free consultation.
Key Details
Sold Price $480,000
Property Type Single Family Home
Sub Type Single Family Residence
Listing Status Sold
Purchase Type For Sale
Square Footage 2,470 sqft
Price per Sqft $194
MLS Listing ID 72308043
Sold Date 06/28/18
Style Colonial
Bedrooms 4
Full Baths 3
HOA Y/N false
Year Built 1900
Annual Tax Amount $4,252
Tax Year 2018
Lot Size 0.540 Acres
Acres 0.54
Property Description
We proudly offer this meticulously maintained Colonial containing 2,470 square feet of living space. This well cared for home offers a spacious floor plan including a "Great Room" with fireplace, newly renovated Gourmet style Kitchen, with all appliances and a large island area that opens to a sitting area. In addition there are 3-4 bedrooms, 3 full, updated bathrooms and more! Interior features include: Master suite, hardwood floors, 2 fireplaces, central AC, new replacement windows, an upgraded electrical system and a new hot water heater. Set on a half acre of professionally landscaped grounds with beautiful perennial gardens, fruit trees and an In-ground pool with expansive patio area . Come see all that this special home has to offer....... It's ready to move right in!
Location
State MA
County Bristol
Zoning SRA
Direction East side of Slocum Road between Allen Street and Sharp streets.
Rooms
Basement Partial, Crawl Space, Interior Entry, Bulkhead, Sump Pump, Concrete
Primary Bedroom Level Second
Interior
Interior Features Office, Central Vacuum
Heating Central, Forced Air, Electric Baseboard, Natural Gas
Cooling Central Air
Flooring Wood, Tile
Fireplaces Number 3
Appliance Range, Dishwasher, Disposal, Microwave, Refrigerator, Washer, Dryer, Vacuum System, Gas Water Heater, Utility Connections for Gas Range
Laundry First Floor
Basement Type Partial, Crawl Space, Interior Entry, Bulkhead, Sump Pump, Concrete
Exterior
Exterior Feature Rain Gutters, Storage, Professional Landscaping, Fruit Trees, Garden, Stone Wall
Pool In Ground
Community Features Public Transportation, Golf, Highway Access, House of Worship, Private School, Public School
Utilities Available for Gas Range
Roof Type Shingle
Total Parking Spaces 6
Garage No
Private Pool true
Building
Lot Description Cleared, Gentle Sloping
Foundation Granite
Sewer Public Sewer
Water Public
Schools
Elementary Schools Quinn
Middle Schools Dms
High Schools Dhs
Read Less Info
Want to know what your home might be worth? Contact us for a FREE valuation!

Our team is ready to help you sell your home for the highest possible price ASAP
Bought with Mathew J. Arruda • Coastal Realty
Get More Information
Ryan Askew
Sales Associate | License ID: 9578345
Sales Associate License ID: 9578345



