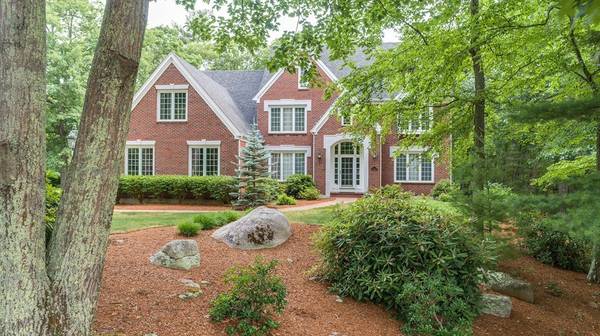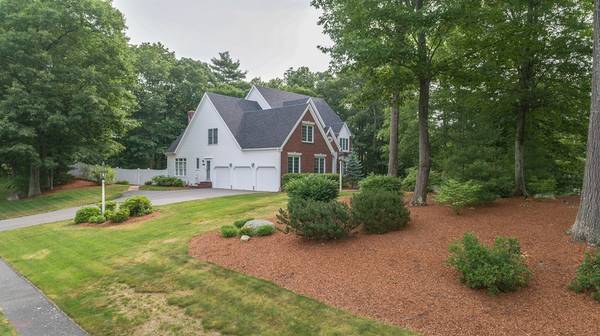For more information regarding the value of a property, please contact us for a free consultation.
Key Details
Sold Price $915,000
Property Type Single Family Home
Sub Type Single Family Residence
Listing Status Sold
Purchase Type For Sale
Square Footage 4,624 sqft
Price per Sqft $197
Subdivision Highland Park
MLS Listing ID 72308152
Sold Date 09/14/18
Style Colonial
Bedrooms 4
Full Baths 3
Half Baths 2
HOA Fees $41/ann
HOA Y/N true
Year Built 1994
Annual Tax Amount $16,219
Tax Year 2018
Lot Size 1.040 Acres
Acres 1.04
Property Description
Stately sited at the entrance to a private cul-de-sac, the elegant brick front showcase colonial is enhanced by professional landscaping & private backyard. Enjoy the location ~ 4 mins to the commuter rail, 1mi to Hopkinton CC & quick access to major rtes. This custom home offers a 3 car garage, 3 full bathrms on the 2nd level, 2 1st floor powder rooms & a cherished 2nd staircase. The kitchen is open & expansive, rich w/ natural lighting, generous cabinetry, a large center-island, access to the spectacular gunite pool & patio and opens to the dramatic 2 story family room w/gas fireplace. The 2 story foyer w/ rounded staircase & raised paneling leads to a step down living room w/ hardwd & a front library w/ French doors, hardwd & custom built-ins. The 2nd level includes a spacious au-pair/teen/guest suite w/walk-in closet & private bath. The quality finished w/o lower level w/ natural light provides excellent living space for an office, pool table, exercise room & more. Impressive Home!
Location
State MA
County Middlesex
Zoning A2
Direction Wedgewood Dr to Singletary Way
Rooms
Family Room Ceiling Fan(s), Flooring - Wall to Wall Carpet, Open Floorplan, Sunken
Basement Full, Partially Finished, Walk-Out Access, Interior Entry, Radon Remediation System, Concrete
Primary Bedroom Level Second
Dining Room Flooring - Hardwood, Wainscoting
Kitchen Flooring - Stone/Ceramic Tile, Dining Area, Countertops - Stone/Granite/Solid, Kitchen Island, Exterior Access, Open Floorplan, Recessed Lighting, Slider
Interior
Interior Features Recessed Lighting, Bathroom - Half, Closet, Closet/Cabinets - Custom Built, Closet - Cedar, Library, Bathroom, Mud Room, Bonus Room, Office, Central Vacuum
Heating Baseboard, Oil, Hydro Air
Cooling Central Air
Flooring Tile, Carpet, Hardwood, Flooring - Hardwood, Flooring - Stone/Ceramic Tile, Flooring - Wall to Wall Carpet
Fireplaces Number 1
Fireplaces Type Family Room
Appliance Oven, Dishwasher, Microwave, Countertop Range, Refrigerator, Water Treatment, Oil Water Heater, Tank Water Heater, Utility Connections for Electric Range, Utility Connections for Electric Dryer
Laundry Dryer Hookup - Electric, Washer Hookup, Flooring - Stone/Ceramic Tile, Electric Dryer Hookup, First Floor
Basement Type Full, Partially Finished, Walk-Out Access, Interior Entry, Radon Remediation System, Concrete
Exterior
Exterior Feature Rain Gutters, Professional Landscaping, Sprinkler System
Garage Spaces 3.0
Pool Pool - Inground Heated
Community Features Shopping, Tennis Court(s), Park, Walk/Jog Trails, Golf, Medical Facility, Bike Path, Highway Access, House of Worship, Private School, Public School, T-Station, University, Sidewalks
Utilities Available for Electric Range, for Electric Dryer, Washer Hookup
Waterfront Description Beach Front, Lake/Pond, 1 to 2 Mile To Beach, Beach Ownership(Public)
Roof Type Shingle
Total Parking Spaces 6
Garage Yes
Private Pool true
Waterfront Description Beach Front, Lake/Pond, 1 to 2 Mile To Beach, Beach Ownership(Public)
Building
Lot Description Cul-De-Sac, Corner Lot, Wooded, Cleared
Foundation Concrete Perimeter
Sewer Private Sewer
Water Private
Architectural Style Colonial
Others
Senior Community false
Acceptable Financing Contract
Listing Terms Contract
Read Less Info
Want to know what your home might be worth? Contact us for a FREE valuation!

Our team is ready to help you sell your home for the highest possible price ASAP
Bought with Anna Ling Pierce • RE/MAX Vision
Get More Information
Ryan Askew
Sales Associate | License ID: 9578345
Sales Associate License ID: 9578345



