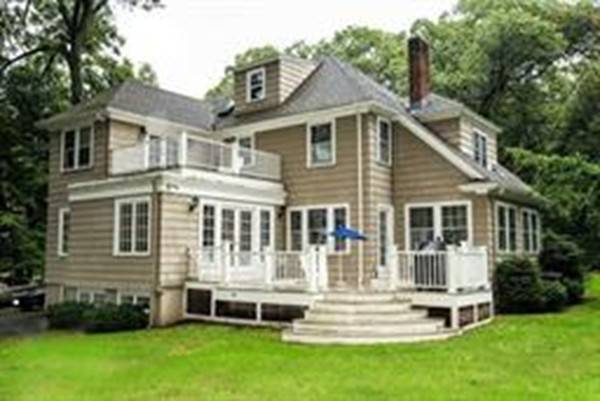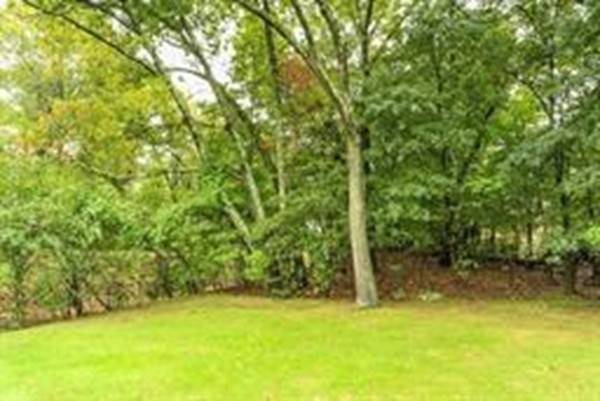For more information regarding the value of a property, please contact us for a free consultation.
Key Details
Sold Price $1,560,000
Property Type Single Family Home
Sub Type Single Family Residence
Listing Status Sold
Purchase Type For Sale
Square Footage 3,875 sqft
Price per Sqft $402
MLS Listing ID 72309169
Sold Date 10/30/18
Style Colonial
Bedrooms 4
Full Baths 3
Half Baths 2
HOA Y/N false
Year Built 1920
Annual Tax Amount $14,328
Tax Year 2018
Lot Size 0.460 Acres
Acres 0.46
Property Description
Desirable Newton Centre location! 11 room colonial with 4 bedrooms, 5 bathrooms sits on almost 1/2 acre of landscaped property with woods. Faces conservation land with walking path to Mason-Rice Elementary School with the highest MCAS test scores in the state! Forget the car! Blocks away from shops, “T”, Crystal Lake, tennis courts, playgrounds, Whole Foods. The renovated kitchen opens to a family room with walls of glass and built-in wall media system. Custom deck with natural gas bbq. The master bedroom with en suite bath connects to a bonus study/den with French doors that open to an upper deck. There is another bonus room that can be used as a second study or nursery. Hardwood floors and recessed lighting throughout. Finished basement includes billiard/media room and separate play room/exercise room, ½ bath, laundry and storage room. Screened porch. Detached 2-car garage with storage. Fireplace. Central A/C. Alarm system.
Location
State MA
County Middlesex
Area Newton Center
Zoning SR2
Direction Beacon St. to Hancock Ave. to Greenlawn Ave. or Homer St. to Greenlawn Ave.
Rooms
Family Room Coffered Ceiling(s), Flooring - Hardwood, French Doors, Cable Hookup, Deck - Exterior, Exterior Access, High Speed Internet Hookup, Open Floorplan, Recessed Lighting, Remodeled
Basement Full, Finished
Primary Bedroom Level Second
Dining Room Flooring - Hardwood, French Doors, Chair Rail, Exterior Access
Kitchen Bathroom - Half, Flooring - Hardwood, Dining Area, Pantry, Countertops - Stone/Granite/Solid, Countertops - Upgraded, French Doors, Kitchen Island, Cabinets - Upgraded, Exterior Access, Open Floorplan, Remodeled, Gas Stove
Interior
Interior Features Bathroom - Half, Recessed Lighting, Closet, Closet/Cabinets - Custom Built, Cable Hookup, High Speed Internet Hookup, Bathroom, Sun Room, Den, Media Room, Exercise Room, Wired for Sound
Heating Baseboard, Radiant, Natural Gas
Cooling Central Air
Flooring Hardwood, Flooring - Hardwood, Flooring - Stone/Ceramic Tile, Flooring - Wall to Wall Carpet, Flooring - Wood
Fireplaces Number 1
Fireplaces Type Living Room
Appliance Oven, Dishwasher, Disposal, Trash Compactor, Microwave, Countertop Range, Refrigerator, Freezer, Washer, Dryer, Gas Water Heater, Plumbed For Ice Maker, Utility Connections for Gas Range, Utility Connections for Electric Oven, Utility Connections for Gas Dryer
Laundry Flooring - Wood, Gas Dryer Hookup, Washer Hookup, In Basement
Basement Type Full, Finished
Exterior
Exterior Feature Balcony, Rain Gutters, Professional Landscaping, Decorative Lighting
Garage Spaces 2.0
Community Features Public Transportation, Shopping, Tennis Court(s), Park, Walk/Jog Trails, Golf, Bike Path, Conservation Area, Highway Access, House of Worship, Public School, T-Station, University, Sidewalks
Utilities Available for Gas Range, for Electric Oven, for Gas Dryer, Washer Hookup, Icemaker Connection
Waterfront Description Beach Front, Lake/Pond, 3/10 to 1/2 Mile To Beach, Beach Ownership(Public)
Roof Type Shingle
Total Parking Spaces 2
Garage Yes
Waterfront Description Beach Front, Lake/Pond, 3/10 to 1/2 Mile To Beach, Beach Ownership(Public)
Building
Lot Description Wooded, Level
Foundation Concrete Perimeter
Sewer Public Sewer
Water Public
Architectural Style Colonial
Schools
Elementary Schools Mason-Rice
Middle Schools Brown
High Schools Newton South
Others
Senior Community false
Read Less Info
Want to know what your home might be worth? Contact us for a FREE valuation!

Our team is ready to help you sell your home for the highest possible price ASAP
Bought with Joan Sullivan • Hammond Residential Real Estate
Get More Information
Ryan Askew
Sales Associate | License ID: 9578345
Sales Associate License ID: 9578345



