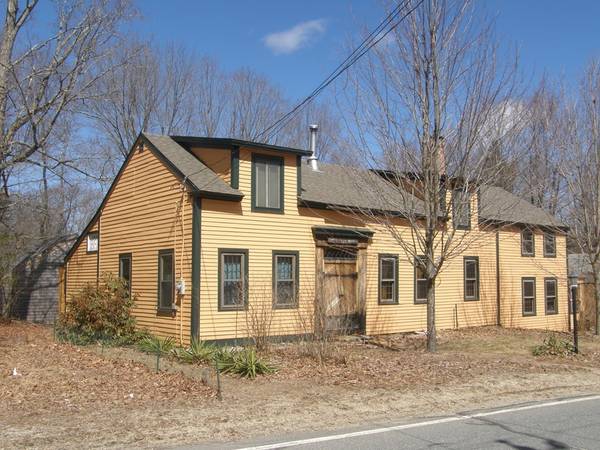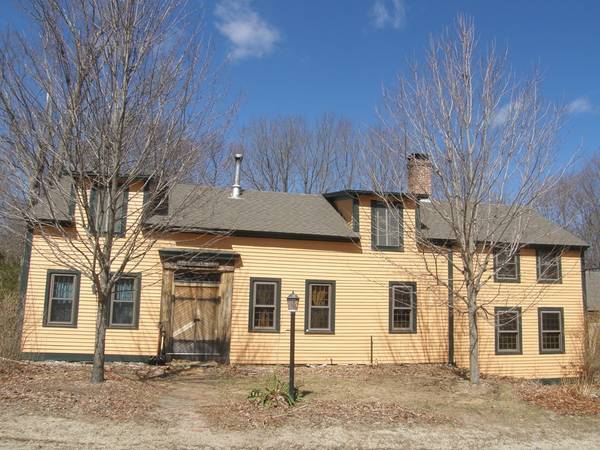For more information regarding the value of a property, please contact us for a free consultation.
Key Details
Sold Price $275,000
Property Type Single Family Home
Sub Type Single Family Residence
Listing Status Sold
Purchase Type For Sale
Square Footage 4,022 sqft
Price per Sqft $68
MLS Listing ID 72309368
Sold Date 07/27/18
Style Cape
Bedrooms 3
Full Baths 3
Year Built 1820
Annual Tax Amount $4,042
Tax Year 2018
Lot Size 0.340 Acres
Acres 0.34
Property Description
INCREDIBLE OPPORTUNITY TO OWN THIS WONDERFULLY MAINTAINED HOME IN THE CHARMING CENTER OF WARWICK!!!! ONCE KNOWN AS "THE COBB POST OFFICE" THIS HISTORIC PROPERTY EXUDES CHARM AND CHARACTER....OPPORTUNITIES ABOUND WITH THIS PROPERTY.....CURRENTLY SET UP WITH AN IN-LAW SPACE, AIR BNB HOT SPOT, AND PIZZARIA/LOCAL GATHERING SPOT THE SIZE AND LAYOUT OF THIS HOME OFFER MANY POSSIBILITIES INCLUDING A SPRAWLING SINGLE FAMILY HOME.....ROOF WAS NEW IN 2007.....MOST WINDOWS HAVE BEEN REPLACED.....FRESHLY PAINTED EXTERIOR.....3 BEDROOMS....3 FULL BATHS...2 FIREPLACES AND THE CHARM OF YESTERYEAR.....GORGEOUS OUTBUILDING COMPLETE WITH ELECTRICITY AND CUSTOM WOODWORK AND DOORS MAKES FOR AN IMPRESSIVE ENTERTAINING SPACE...DO NOT MISS OUT....AT THIS PRICE THIS HOME WILL NOT BE AVAILABLE FOR LONG!!!
Location
State MA
County Franklin
Zoning R1
Direction Route 78 to the Center of Warwick to Athol Rd.
Rooms
Family Room Closet, Flooring - Wood
Basement Partial, Crawl Space, Interior Entry
Primary Bedroom Level First
Dining Room Skylight, Closet - Linen, Flooring - Wood
Kitchen Flooring - Stone/Ceramic Tile
Interior
Interior Features Bonus Room, Kitchen
Heating Baseboard, Oil, Propane, Wood
Cooling None
Flooring Wood, Laminate, Stone / Slate, Flooring - Wall to Wall Carpet, Flooring - Wood, Flooring - Hardwood, Flooring - Stone/Ceramic Tile
Fireplaces Number 2
Appliance Range, Dishwasher, Refrigerator, Washer, Dryer, Oil Water Heater, Tank Water Heater, Utility Connections for Gas Range, Utility Connections for Electric Dryer
Laundry Washer Hookup
Basement Type Partial, Crawl Space, Interior Entry
Exterior
Exterior Feature Storage, Garden, Stone Wall, Other
Garage Spaces 1.0
Community Features Walk/Jog Trails, Conservation Area
Utilities Available for Gas Range, for Electric Dryer, Washer Hookup
Roof Type Shingle
Total Parking Spaces 4
Garage Yes
Building
Lot Description Cleared, Level
Foundation Concrete Perimeter, Block, Stone
Sewer Private Sewer
Water Private
Architectural Style Cape
Schools
Elementary Schools Warwick
Middle Schools Pvrs
High Schools Pvrs
Read Less Info
Want to know what your home might be worth? Contact us for a FREE valuation!

Our team is ready to help you sell your home for the highest possible price ASAP
Bought with Jacqueline Krzykowski • Cohn & Company
Get More Information
Ryan Askew
Sales Associate | License ID: 9578345
Sales Associate License ID: 9578345



