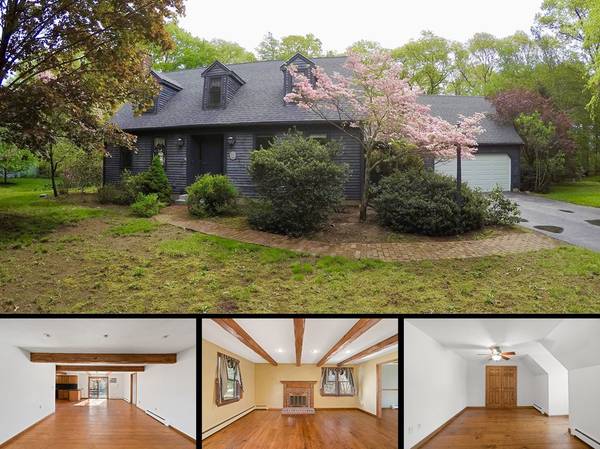For more information regarding the value of a property, please contact us for a free consultation.
Key Details
Sold Price $387,000
Property Type Single Family Home
Sub Type Single Family Residence
Listing Status Sold
Purchase Type For Sale
Square Footage 2,490 sqft
Price per Sqft $155
MLS Listing ID 72309422
Sold Date 08/30/18
Style Cape
Bedrooms 3
Full Baths 2
Half Baths 1
Year Built 1986
Annual Tax Amount $5,297
Tax Year 2018
Lot Size 0.750 Acres
Acres 0.75
Property Description
SPACIOUS CAPE ON CUL-DE-SAC JUST MINUTES FROM 295/95! This oversized cape boasts 3 large bedrooms, 2.5 baths, a spacious 2-car garage and 2,490 sqft of living area for you to call home! Enjoy your rustic wood plank floors (kitchen, living room, family room & 2 beds) along with glowing hardwoods in your dining room. Toss in 530 sqft of finished lower-level, an updated architectural roof (2017), a newer garage door (2018) and a good-sized yard that sits towards the end of a cul-de-sac and you'll fall in love! (Back on the market due to the buyer's home sale contingency not being fulfilled... their loss is your gain!)
Location
State MA
County Bristol
Zoning RES
Direction Rte. 1 to Draper Ave to Norton Rd (cul-de-sac) - 3 Mins to Rte 295 - 6 Mins to Rte 95
Rooms
Family Room Flooring - Wood, Recessed Lighting, Slider
Basement Full, Partially Finished, Interior Entry, Bulkhead, Concrete
Primary Bedroom Level Second
Dining Room Flooring - Wood
Kitchen Flooring - Wood, Countertops - Stone/Granite/Solid
Interior
Interior Features Closet, Bonus Room
Heating Baseboard, Oil
Cooling None
Flooring Wood, Tile, Carpet, Laminate, Hardwood, Flooring - Laminate, Flooring - Wall to Wall Carpet
Fireplaces Number 1
Fireplaces Type Living Room
Appliance Range, Dishwasher, Microwave, Refrigerator, Oil Water Heater, Tank Water Heaterless, Utility Connections for Electric Range, Utility Connections for Electric Oven, Utility Connections for Electric Dryer
Laundry Flooring - Stone/Ceramic Tile, Electric Dryer Hookup, Washer Hookup, First Floor
Basement Type Full, Partially Finished, Interior Entry, Bulkhead, Concrete
Exterior
Garage Spaces 2.0
Utilities Available for Electric Range, for Electric Oven, for Electric Dryer, Washer Hookup
Roof Type Shingle
Total Parking Spaces 6
Garage Yes
Building
Lot Description Cul-De-Sac, Level
Foundation Concrete Perimeter
Sewer Public Sewer
Water Public
Architectural Style Cape
Others
Acceptable Financing Estate Sale
Listing Terms Estate Sale
Read Less Info
Want to know what your home might be worth? Contact us for a FREE valuation!

Our team is ready to help you sell your home for the highest possible price ASAP
Bought with Lynne Calderone • NorthStar Real Estate, LLC
Get More Information
Ryan Askew
Sales Associate | License ID: 9578345
Sales Associate License ID: 9578345



