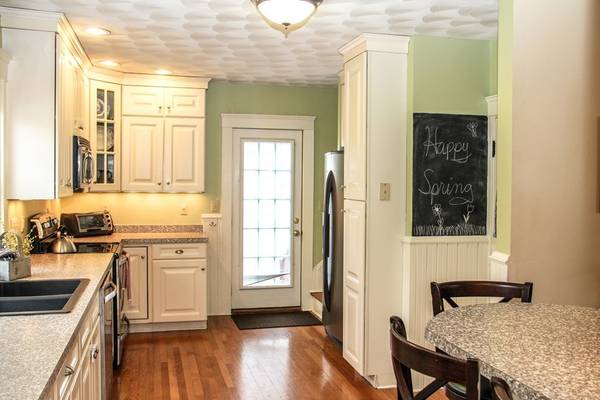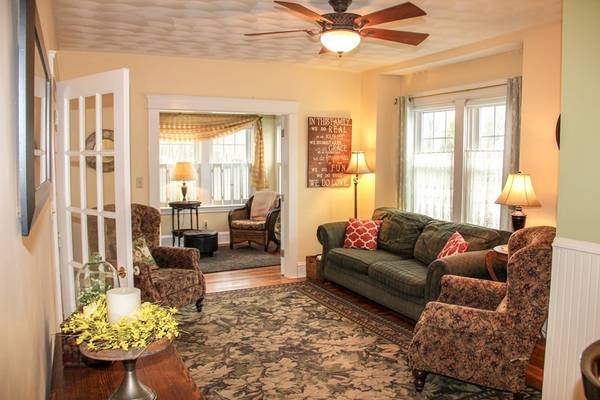For more information regarding the value of a property, please contact us for a free consultation.
Key Details
Sold Price $320,000
Property Type Single Family Home
Sub Type Single Family Residence
Listing Status Sold
Purchase Type For Sale
Square Footage 1,424 sqft
Price per Sqft $224
MLS Listing ID 72309606
Sold Date 06/29/18
Style Gambrel /Dutch
Bedrooms 3
Full Baths 1
Half Baths 1
HOA Y/N false
Year Built 1930
Annual Tax Amount $3,214
Tax Year 2017
Lot Size 4,356 Sqft
Acres 0.1
Property Description
This charming 3 bedroom, 1.5 bath home is in a great location on a dead end street. Home has been lovingly restored over the years starting with a complete remodel of the interior and boasts other major updates to include: newer roof, furnace, water heater and septic. Perfect little mudroom with ½ bath leads into a sunlight filled kitchen that is open to the living room and makes for easy entertaining. Full bath and 3 good sided bedrooms upstairs plus an office, that can be accessed through either the kitchen or dining room, is just one of this homes many charms. Cozy fenced in yard with private deck and pergola offers a great space to enjoy while requiring little lawn maintenance. Pride of ownership is shown throughout this home come and see! All offers are due by Saturday, April 21th, at 5pm.
Location
State MA
County Bristol
Zoning R1
Direction Route 123 to Biltmore Street
Rooms
Family Room Flooring - Wall to Wall Carpet
Basement Full, Partially Finished, Interior Entry, Bulkhead
Primary Bedroom Level Second
Dining Room Flooring - Hardwood, French Doors
Kitchen Flooring - Hardwood
Interior
Interior Features Den, Home Office
Heating Baseboard, Oil
Cooling None
Flooring Hardwood, Flooring - Hardwood
Appliance Range, Refrigerator, Oil Water Heater
Basement Type Full, Partially Finished, Interior Entry, Bulkhead
Exterior
Garage Spaces 2.0
Fence Fenced/Enclosed, Fenced
Community Features Public Transportation, Pool, Walk/Jog Trails, Bike Path, House of Worship, T-Station
Roof Type Shingle
Total Parking Spaces 2
Garage Yes
Building
Lot Description Corner Lot
Foundation Concrete Perimeter
Sewer Private Sewer
Water Public
Architectural Style Gambrel /Dutch
Others
Senior Community false
Acceptable Financing Contract
Listing Terms Contract
Read Less Info
Want to know what your home might be worth? Contact us for a FREE valuation!

Our team is ready to help you sell your home for the highest possible price ASAP
Bought with Adam Rice • RE/MAX Executive Realty
Get More Information
Ryan Askew
Sales Associate | License ID: 9578345
Sales Associate License ID: 9578345



