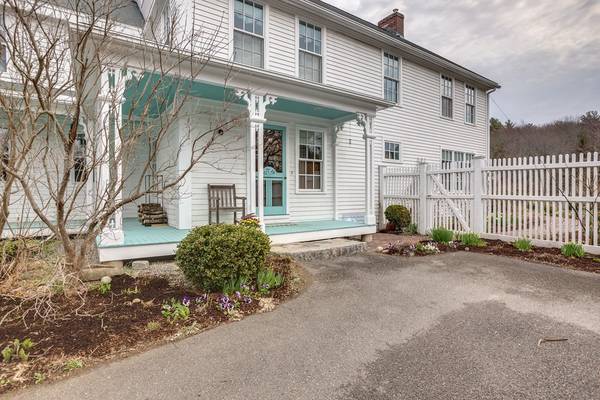For more information regarding the value of a property, please contact us for a free consultation.
Key Details
Sold Price $779,000
Property Type Single Family Home
Sub Type Single Family Residence
Listing Status Sold
Purchase Type For Sale
Square Footage 4,320 sqft
Price per Sqft $180
MLS Listing ID 72309680
Sold Date 07/12/18
Style Farmhouse
Bedrooms 4
Full Baths 3
Half Baths 1
HOA Y/N false
Annual Tax Amount $12,594
Tax Year 2018
Lot Size 3.820 Acres
Acres 3.82
Property Description
Gorgeous Greek Revival Farmhouse/Gentleman's Farm w/stunning 2400SF-1996 addition.Exquisite 3.8 acre setting w/gardens,fields,tranquil pond,barns & enchanting terrace.Enjoy idyllic Cart Path Farm along w/potential commercial office space-Home has office/studio in front rm-extra paved parking,2 story Barn & chicken coop/storage building.This cherished Farmstead has been impeccably maintained,updated preserving period detail/character of the home w/modern amenities,systems AC-gas heat,new windows.Truly elegant finely crafted addition w/custom granite Kitchen & Butlers Pantry open to formal & informal Dining Rms,magnificient fireplace Great Room w/French doors to Sunroom & Patio.Wonderful Library 2nd fl & romantic Master suite overlooking rear grounds & pond.Sprawling detailed exterior is graced w/beautiful windows & doors,charming porches & pretty fencing.Every inch of this remarkable property inside & out speaks exceptional quality,superb taste reflects the amazing talent of owners
Location
State MA
County Worcester
Zoning Com
Direction Ayer Rd North to #310
Rooms
Family Room Closet/Cabinets - Custom Built, Flooring - Hardwood, French Doors, Exterior Access, Open Floorplan, Recessed Lighting
Basement Full, Bulkhead, Sump Pump, Concrete
Primary Bedroom Level Second
Dining Room Closet/Cabinets - Custom Built, Flooring - Hardwood, French Doors, Open Floorplan
Kitchen Closet/Cabinets - Custom Built, Flooring - Hardwood, Dining Area, Pantry, Countertops - Stone/Granite/Solid, Kitchen Island, Open Floorplan, Recessed Lighting, Stainless Steel Appliances
Interior
Interior Features Open Floor Plan, Wainscoting, Closet/Cabinets - Custom Built, Wet bar, Bathroom - Full, Closet, Home Office-Separate Entry, Great Room, Sun Room, Gallery, Bathroom, Library, Central Vacuum, Wet Bar, Laundry Chute
Heating Forced Air, Baseboard, Oil, Natural Gas, Fireplace
Cooling Central Air
Flooring Tile, Hardwood, Flooring - Hardwood, Flooring - Wood, Flooring - Stone/Ceramic Tile
Fireplaces Number 1
Fireplaces Type Family Room
Appliance Oven, Dishwasher, Countertop Range, Refrigerator, Washer, Dryer, Oil Water Heater, Gas Water Heater
Laundry Cabinets - Upgraded, Electric Dryer Hookup, Washer Hookup, In Basement
Basement Type Full, Bulkhead, Sump Pump, Concrete
Exterior
Exterior Feature Rain Gutters, Storage, Professional Landscaping, Decorative Lighting, Fruit Trees, Garden, Stone Wall, Other
Garage Spaces 2.0
Community Features Park, Walk/Jog Trails, Stable(s), Golf, Bike Path, Conservation Area
Waterfront Description Beach Front, Lake/Pond, Beach Ownership(Public)
View Y/N Yes
View Scenic View(s)
Roof Type Shingle
Total Parking Spaces 7
Garage Yes
Waterfront Description Beach Front, Lake/Pond, Beach Ownership(Public)
Building
Lot Description Farm, Level
Foundation Concrete Perimeter, Stone
Sewer Private Sewer
Water Private
Architectural Style Farmhouse
Schools
Elementary Schools Hildreth
Middle Schools Bromfield
High Schools Bromfield
Read Less Info
Want to know what your home might be worth? Contact us for a FREE valuation!

Our team is ready to help you sell your home for the highest possible price ASAP
Bought with Karen Guerin • Coldwell Banker Residential Brokerage - Bolton
Get More Information
Ryan Askew
Sales Associate | License ID: 9578345
Sales Associate License ID: 9578345



