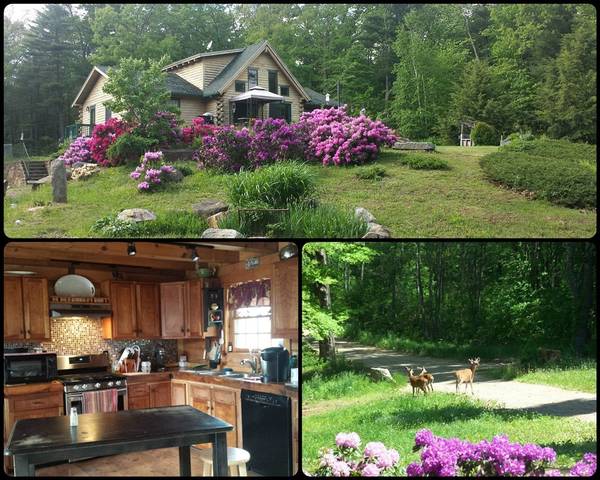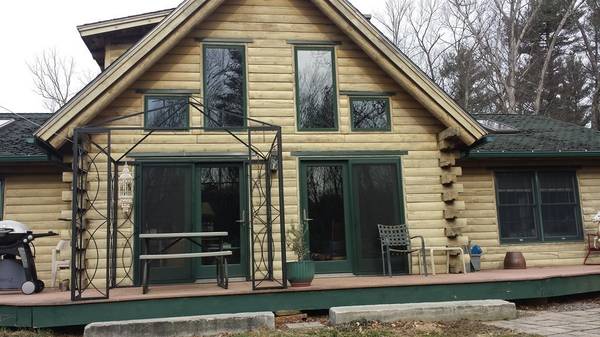For more information regarding the value of a property, please contact us for a free consultation.
Key Details
Sold Price $364,000
Property Type Single Family Home
Sub Type Single Family Residence
Listing Status Sold
Purchase Type For Sale
Square Footage 1,434 sqft
Price per Sqft $253
MLS Listing ID 72310470
Sold Date 06/29/18
Style Cape, Log
Bedrooms 3
Full Baths 3
Year Built 2003
Annual Tax Amount $5,523
Tax Year 2017
Lot Size 7.720 Acres
Acres 7.72
Property Description
Welcome home - First Time Offered! Custom log home on 7.72 acres of privacy. Sit on the expansive front deck & watch the wildlife. This home features 2-3 bedrooms w/ open floor-plan kitchen/dining/living room. Master suite has a huge walk in closet & bath with double vanity & shower. Guest room has a double closet, full guest bath. Large loft looks over great room. Stainless steel appliances coordinate well w/the custom cherry cabinets, pantry & central a/c to keep you cool! Brand new roof. Anderson windows & doors, skylights in bedrooms. The Vermont Castings woodstove will keep you cozy all winter long! Outdoor enthusiasts will love the 30' x 50' metal garage w/solar panels & a 14' door! Additional 14' overhang allows for ample covered storage of boat, atvs, or extra autos. Second outbuilding has lots of potential uses. Front deck leads to a 10'x10' patio area wi/ firepit. Mature, easy care landscaping. Cut your own firewood, tap the numerous sugar trees or sit by your very own pond!
Location
State MA
County Worcester
Zoning Chp 61B
Direction Google Maps
Rooms
Basement Full, Partially Finished, Walk-Out Access
Primary Bedroom Level Main
Kitchen Flooring - Hardwood, Dining Area, Pantry, Cabinets - Upgraded, Country Kitchen, Deck - Exterior, Open Floorplan, Slider, Stainless Steel Appliances
Interior
Interior Features Loft
Heating Forced Air, Oil
Cooling Central Air
Flooring Wood, Carpet
Fireplaces Number 1
Appliance Range, Dishwasher, Refrigerator, Oil Water Heater
Laundry First Floor
Basement Type Full, Partially Finished, Walk-Out Access
Exterior
Exterior Feature Storage, Professional Landscaping, Garden, Horses Permitted, Other
Garage Spaces 6.0
Community Features Shopping, Conservation Area, Highway Access, House of Worship, Public School
View Y/N Yes
View Scenic View(s)
Roof Type Shingle
Total Parking Spaces 50
Garage Yes
Building
Lot Description Easements, Farm, Other
Foundation Concrete Perimeter
Sewer Private Sewer
Water Private
Architectural Style Cape, Log
Schools
Elementary Schools Brookfield Elem
Middle Schools Tantasqua Jh
High Schools Tantasqua Hs
Read Less Info
Want to know what your home might be worth? Contact us for a FREE valuation!

Our team is ready to help you sell your home for the highest possible price ASAP
Bought with Tammy Grzembski • Hometown National Realty Inc.
Get More Information
Ryan Askew
Sales Associate | License ID: 9578345
Sales Associate License ID: 9578345



