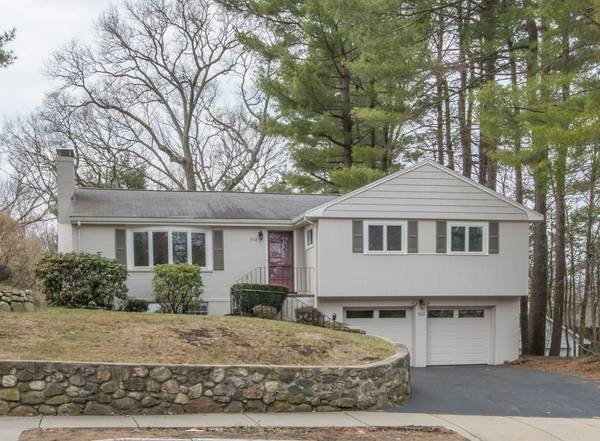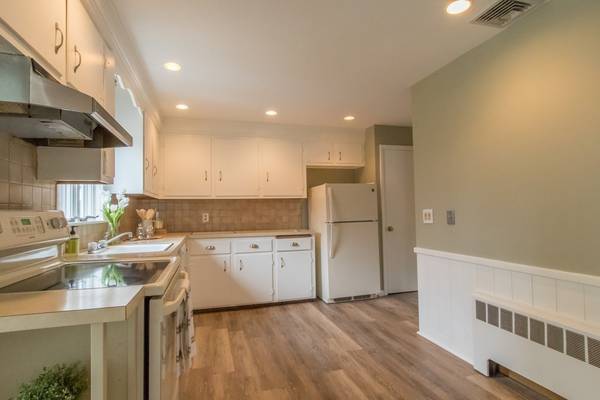For more information regarding the value of a property, please contact us for a free consultation.
Key Details
Sold Price $1,000,000
Property Type Single Family Home
Sub Type Single Family Residence
Listing Status Sold
Purchase Type For Sale
Square Footage 1,607 sqft
Price per Sqft $622
MLS Listing ID 72310747
Sold Date 09/24/18
Style Ranch
Bedrooms 3
Full Baths 2
Year Built 1954
Annual Tax Amount $8,310
Tax Year 2018
Lot Size 0.270 Acres
Acres 0.27
Property Description
Move right in to this METICULOUSLY maintained ranch in a wonderful Waban neighborhood! Freshly painted, this bright and spacious home opens up from the entryway to an oversized living room with hardwood floors, fireplace and built in bookshelves. The dining room offers built in cabinets and recessed lights. Lovely eat-in kitchen and a sunny den offer families lots of living space. Step out onto the patio and into your private level back yard for some outdoor fun! First floor is completed with a master suite, 2 more bedrooms and a family bathroom. In the lower level you will find a fireplaced family room, an office and a laundry room. Direct access to house through your 2 car attached garage, security system and central air add convenience to this wonderful home. Close to parks, schools, hospital, highways and public transportation. Move right in and make this house your home!
Location
State MA
County Middlesex
Area Waban
Zoning SR2
Direction Beacon St., Chestnut St. or Elliot St. to Woodward St.
Rooms
Basement Partially Finished
Primary Bedroom Level First
Dining Room Flooring - Hardwood, Recessed Lighting
Kitchen Flooring - Laminate, Dining Area
Interior
Interior Features Slider, Den, Bonus Room
Heating Baseboard, Oil
Cooling Central Air
Flooring Flooring - Wall to Wall Carpet
Fireplaces Number 2
Fireplaces Type Family Room, Living Room
Appliance Range, Dishwasher, Disposal, Tank Water Heaterless
Laundry In Basement
Basement Type Partially Finished
Exterior
Garage Spaces 2.0
Community Features Public Transportation, Park, Golf, Medical Facility, Highway Access, Public School, T-Station
Roof Type Shingle
Total Parking Spaces 2
Garage Yes
Building
Foundation Concrete Perimeter
Sewer Public Sewer
Water Public
Architectural Style Ranch
Schools
Elementary Schools Angier
Middle Schools Brown
High Schools Newton South
Others
Acceptable Financing Contract
Listing Terms Contract
Read Less Info
Want to know what your home might be worth? Contact us for a FREE valuation!

Our team is ready to help you sell your home for the highest possible price ASAP
Bought with Christine Norcross & Partners • William Raveis R.E. & Home Services
Get More Information
Ryan Askew
Sales Associate | License ID: 9578345
Sales Associate License ID: 9578345



