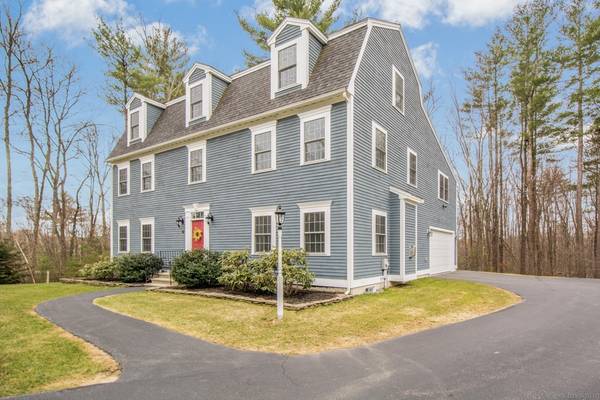For more information regarding the value of a property, please contact us for a free consultation.
Key Details
Sold Price $545,000
Property Type Single Family Home
Sub Type Single Family Residence
Listing Status Sold
Purchase Type For Sale
Square Footage 3,786 sqft
Price per Sqft $143
Subdivision Crystal Farms
MLS Listing ID 72311115
Sold Date 07/12/18
Style Colonial
Bedrooms 4
Full Baths 2
Half Baths 1
HOA Y/N false
Year Built 2007
Annual Tax Amount $7,508
Tax Year 2018
Lot Size 1.550 Acres
Acres 1.55
Property Description
"Better Than New" is what this young home at Crystal Farms says! New construction feel without new construction hassle in one of the finest neighborhoods in town. Inviting elegant living room off kitchen with hardwoods and gas fireplace perfect for fine decor and special moments, plus a dining room created for congeniality and the simple joys of good friends and good food. Large eat-in kitchen has the recipe for success with granite, stainless, soaring ceilings plus access to garage & deck overlooking a nature-lovers yard perfect for morning coffee or relaxing dinners this summer. 2nd floor Master suite is a peaceful retreat with double vanity, soaker tub, shower and amazingly large walk in closet. 2 more bedrooms plus laundry and 4th bed perfect for au-pair or extended stay guests in your life. Prepared to be WOWED for game or movie night with 3rd floor family room with quality finishes and wetbar sure to be a hit! Built in 2007 and precisely maintained, just move in and enjoy!
Location
State MA
County Essex
Zoning RR
Direction Rt 97 to Kristine Ln
Rooms
Family Room Wet Bar, Cable Hookup, Open Floorplan, Recessed Lighting
Basement Full, Interior Entry, Bulkhead, Radon Remediation System, Concrete, Unfinished
Primary Bedroom Level Second
Dining Room Flooring - Hardwood, Open Floorplan, Recessed Lighting
Kitchen Flooring - Stone/Ceramic Tile, Dining Area, Countertops - Stone/Granite/Solid, Breakfast Bar / Nook, Cable Hookup, Deck - Exterior, Exterior Access, Open Floorplan
Interior
Interior Features Central Vacuum, Wet Bar
Heating Forced Air, Natural Gas, ENERGY STAR Qualified Equipment
Cooling Central Air, ENERGY STAR Qualified Equipment
Flooring Tile, Carpet, Laminate, Hardwood
Fireplaces Number 1
Fireplaces Type Living Room
Appliance Range, Dishwasher, Microwave, Refrigerator, Washer, Dryer, Gas Water Heater, Tank Water Heater, Utility Connections for Gas Range, Utility Connections for Gas Oven, Utility Connections for Electric Dryer
Laundry Laundry Closet, Electric Dryer Hookup, Washer Hookup, Second Floor
Basement Type Full, Interior Entry, Bulkhead, Radon Remediation System, Concrete, Unfinished
Exterior
Exterior Feature Rain Gutters, Sprinkler System
Garage Spaces 2.0
Community Features Public Transportation, Golf, Conservation Area, Highway Access, House of Worship, Private School, Public School, T-Station, University, Sidewalks
Utilities Available for Gas Range, for Gas Oven, for Electric Dryer, Washer Hookup
Roof Type Shingle
Total Parking Spaces 6
Garage Yes
Building
Lot Description Cul-De-Sac, Wooded, Level
Foundation Concrete Perimeter
Sewer Public Sewer
Water Public
Architectural Style Colonial
Schools
Elementary Schools Tilton
Middle Schools Consentino
High Schools Haverhill Hs
Others
Senior Community false
Acceptable Financing Contract
Listing Terms Contract
Read Less Info
Want to know what your home might be worth? Contact us for a FREE valuation!

Our team is ready to help you sell your home for the highest possible price ASAP
Bought with Prime Property Team - Ron Carpenito • Keller Williams Realty
Get More Information
Ryan Askew
Sales Associate | License ID: 9578345
Sales Associate License ID: 9578345



