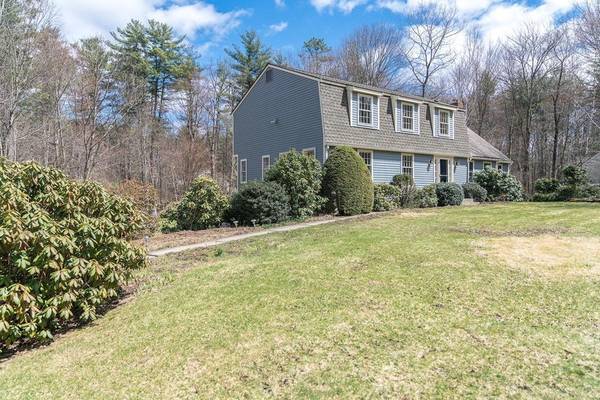For more information regarding the value of a property, please contact us for a free consultation.
Key Details
Sold Price $615,000
Property Type Single Family Home
Sub Type Single Family Residence
Listing Status Sold
Purchase Type For Sale
Square Footage 2,998 sqft
Price per Sqft $205
MLS Listing ID 72311591
Sold Date 07/10/18
Style Colonial, Gambrel /Dutch
Bedrooms 4
Full Baths 2
Half Baths 1
Year Built 1976
Annual Tax Amount $9,338
Tax Year 2018
Lot Size 1.520 Acres
Acres 1.52
Property Description
This home is "just right". It's got updates that count, space in all the right places, and a convenient location in the Shaker Hills neighborhood. The updates include: fresh exterior paint and stain, new garage doors, a Buderus boiler, new oil tank, new front door, and more. An oversized, sunny kitchen next to a fireplaced family room is perfect for comfortable eveyrday living. The first-floor layout also features a sunroom, sun-splashed living room and dining room with picture window that beautifully frames up the backyard. Enjoy this quiet, convenient location in one of Harvard's only neighborhoods and has Route 2 only minutes by car. Come see this "just right" home for yourself.
Location
State MA
County Worcester
Area Shaker Village
Zoning Res
Direction Rte 110 to right on Myrick Ln to #63 on the left
Rooms
Family Room Wood / Coal / Pellet Stove, French Doors
Basement Full
Primary Bedroom Level Second
Dining Room Flooring - Hardwood, Window(s) - Picture, Chair Rail
Kitchen Flooring - Hardwood, Dining Area, Countertops - Upgraded, Kitchen Island, Cabinets - Upgraded
Interior
Interior Features Sun Room
Heating Baseboard, Oil
Cooling None
Flooring Wood, Tile, Carpet, Hardwood, Stone / Slate, Flooring - Stone/Ceramic Tile
Fireplaces Number 1
Appliance Range, Dishwasher, Microwave, Refrigerator, Washer, Dryer, Water Softener, Oil Water Heater, Utility Connections for Electric Range, Utility Connections for Electric Oven, Utility Connections for Electric Dryer
Laundry Closet/Cabinets - Custom Built, First Floor, Washer Hookup
Basement Type Full
Exterior
Exterior Feature Rain Gutters, Storage
Garage Spaces 2.0
Community Features Public Transportation, Walk/Jog Trails, Golf, Highway Access, T-Station
Utilities Available for Electric Range, for Electric Oven, for Electric Dryer, Washer Hookup
Roof Type Shingle
Total Parking Spaces 4
Garage Yes
Building
Lot Description Gentle Sloping
Foundation Concrete Perimeter
Sewer Private Sewer
Water Private
Architectural Style Colonial, Gambrel /Dutch
Schools
Elementary Schools Hildreth
Middle Schools Bromfield
High Schools Bromfield
Read Less Info
Want to know what your home might be worth? Contact us for a FREE valuation!

Our team is ready to help you sell your home for the highest possible price ASAP
Bought with Jianming Lu • HMW Real Estate, LLC
Get More Information
Ryan Askew
Sales Associate | License ID: 9578345
Sales Associate License ID: 9578345

