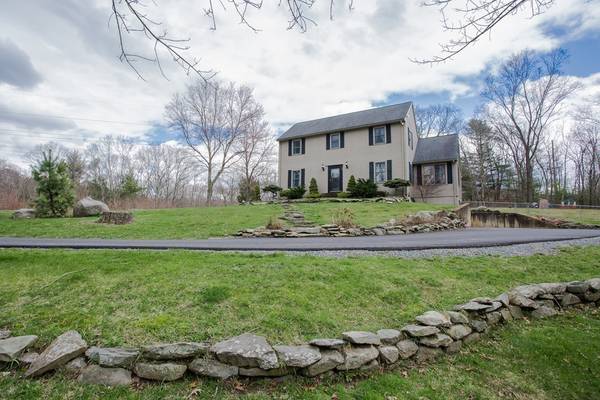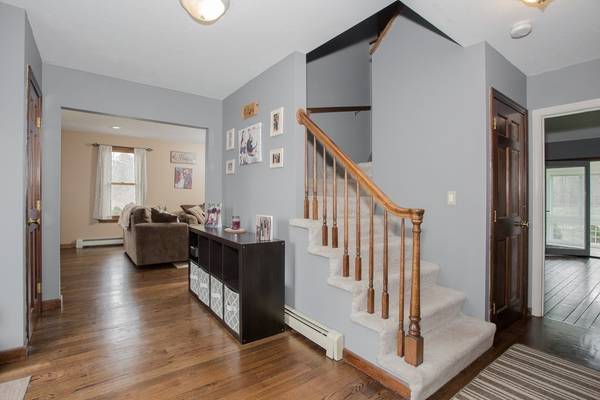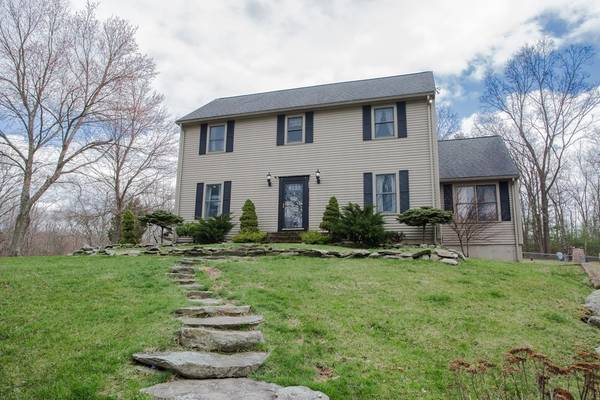For more information regarding the value of a property, please contact us for a free consultation.
Key Details
Sold Price $414,800
Property Type Single Family Home
Sub Type Single Family Residence
Listing Status Sold
Purchase Type For Sale
Square Footage 2,584 sqft
Price per Sqft $160
MLS Listing ID 72311693
Sold Date 08/08/18
Style Colonial, Saltbox
Bedrooms 3
Full Baths 2
Half Baths 1
HOA Y/N false
Year Built 1989
Annual Tax Amount $5,968
Tax Year 2018
Lot Size 1.840 Acres
Acres 1.84
Property Description
Come see this oversized Saltbox colonial sitting proudly on its desirable 1.84 acre lot in historic Middleboro. First floor features harwood floors throughout, kitchen w/ eat in area and pantry, family room w/ brick hearth fireplace & vaulted ceilings - opening up to a lovely heated sunroom w/ceramic tile that overlooks the rear of the property, formal dining room, large living room, half bath, laundry area, home office and playroom! Second floor features 3 good sized bedrooms and 2 full baths and a half on the first floor. Master suite with ample closet space. Some exterior features include a newly paved driveway, vinyl siding, updated roof, storage shed, fenced in rear yard, stone walls and small stream that is a tributary to the Nemasket river. Located a short distance to Oliver Mills park great for picnics and seasonal gatherings. Updated roof, new heating system and passing title V this home is ready for it's new owners.
Location
State MA
County Plymouth
Zoning RR
Direction Route 44 > Plymouth St > Precinct
Rooms
Family Room Flooring - Hardwood, Cable Hookup, Recessed Lighting
Basement Full, Walk-Out Access, Interior Entry, Garage Access, Concrete, Unfinished
Primary Bedroom Level Second
Dining Room Flooring - Hardwood
Kitchen Flooring - Hardwood, Dining Area, Pantry, Stainless Steel Appliances
Interior
Interior Features Cable Hookup, Slider, Pantry, Sun Room, Home Office, Mud Room
Heating Baseboard, Oil
Cooling None
Flooring Wood, Tile, Carpet, Flooring - Stone/Ceramic Tile, Flooring - Hardwood
Fireplaces Number 1
Fireplaces Type Living Room
Appliance Range, Dishwasher, Microwave, Oil Water Heater, Water Heater(Separate Booster), Plumbed For Ice Maker, Utility Connections for Electric Range, Utility Connections for Electric Oven, Utility Connections for Electric Dryer
Laundry Flooring - Wood, Main Level, Electric Dryer Hookup, Washer Hookup, First Floor
Basement Type Full, Walk-Out Access, Interior Entry, Garage Access, Concrete, Unfinished
Exterior
Exterior Feature Rain Gutters, Storage, Decorative Lighting, Stone Wall
Garage Spaces 2.0
Fence Fenced/Enclosed, Fenced
Community Features Shopping, Park, Walk/Jog Trails, Stable(s), Golf, Laundromat, Conservation Area, Highway Access, House of Worship, Public School, T-Station
Utilities Available for Electric Range, for Electric Oven, for Electric Dryer, Icemaker Connection
Roof Type Shingle
Total Parking Spaces 10
Garage Yes
Building
Lot Description Easements, Cleared, Sloped
Foundation Concrete Perimeter
Sewer Inspection Required for Sale, Private Sewer
Water Private
Schools
Elementary Schools Burkland/Goode
Middle Schools Nichols
High Schools Middleboro High
Others
Senior Community false
Acceptable Financing Contract
Listing Terms Contract
Read Less Info
Want to know what your home might be worth? Contact us for a FREE valuation!

Our team is ready to help you sell your home for the highest possible price ASAP
Bought with Carla Loonie • Keller Williams Realty
Get More Information
Ryan Askew
Sales Associate | License ID: 9578345
Sales Associate License ID: 9578345



