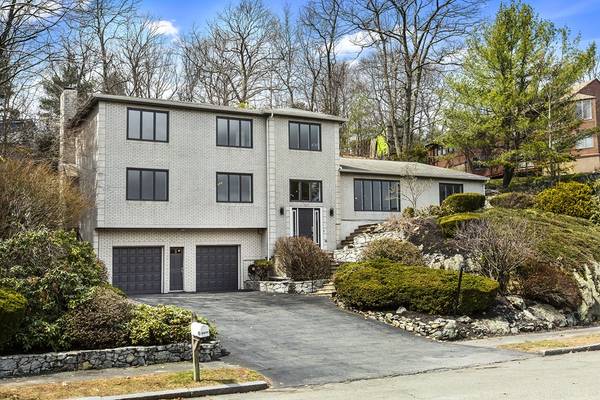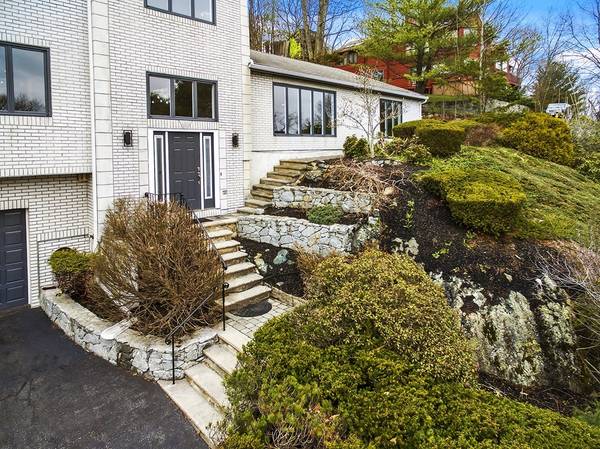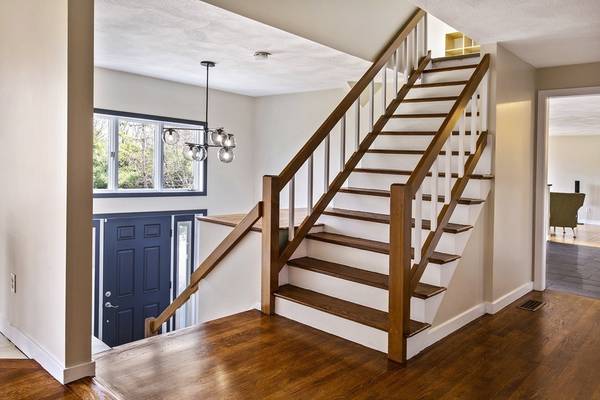For more information regarding the value of a property, please contact us for a free consultation.
Key Details
Sold Price $1,260,000
Property Type Single Family Home
Sub Type Single Family Residence
Listing Status Sold
Purchase Type For Sale
Square Footage 3,200 sqft
Price per Sqft $393
MLS Listing ID 72311776
Sold Date 06/28/18
Style Contemporary
Bedrooms 4
Full Baths 3
HOA Y/N false
Year Built 1985
Annual Tax Amount $11,541
Tax Year 2018
Lot Size 0.510 Acres
Acres 0.51
Property Description
BEAUTIFUL CONTEMPORARY HOME IN WINCHESTER'S DESIRABLE WEST SIDE! Meticulously maintained, recently painted in a neutral BM color PLUS freshly sanded and stained hardwood floors! Nothing to do but move in. This gorgeous home, on a very quiet street, has an inviting layout featuring a 1st floor master suite with exceptional ceiling height. The kitchen has a breakfast nook, an open concept family room, with adjacent laundry and full bathroom. The dining room, living room combination make up the rest of this floor. Upstairs are 3 large bedrooms with ample closet space, a full bathroom and bonus room which could be an office. The exterior features a deck and stone stairs leading to 2 other levels with exceptional views. WITHIN WALKING DISTANCE TO THE 3 YEAR OLD VINSON OWEN SCHOOL! A short drive to downtown Winchester where you'll be greeted with plentiful restaurants, boutiques, coffee shops and the commuter rail to North Station. Easy access to major highways and just 7 miles from Boston!
Location
State MA
County Middlesex
Direction JOHNSON TO AMBERWOOD
Rooms
Family Room Flooring - Wood, Cable Hookup, High Speed Internet Hookup
Basement Unfinished
Primary Bedroom Level Main
Dining Room Flooring - Hardwood, Open Floorplan
Kitchen Flooring - Stone/Ceramic Tile, Pantry, Countertops - Stone/Granite/Solid, Breakfast Bar / Nook, High Speed Internet Hookup, Open Floorplan, Stainless Steel Appliances
Interior
Interior Features Cable Hookup, High Speed Internet Hookup, Bonus Room
Heating Heat Pump, Electric
Cooling Central Air
Flooring Tile, Carpet, Bamboo, Hardwood, Flooring - Wall to Wall Carpet
Fireplaces Number 1
Fireplaces Type Family Room
Appliance Range, Dishwasher, Disposal, Microwave, Refrigerator, Washer, Dryer, Vacuum System, Electric Water Heater, Utility Connections for Electric Range, Utility Connections for Electric Oven, Utility Connections for Electric Dryer
Laundry Flooring - Stone/Ceramic Tile, First Floor
Basement Type Unfinished
Exterior
Exterior Feature Rain Gutters, Professional Landscaping, Stone Wall
Garage Spaces 2.0
Community Features Public Transportation, Shopping, Walk/Jog Trails, Medical Facility, Highway Access, House of Worship, Public School
Utilities Available for Electric Range, for Electric Oven, for Electric Dryer
Roof Type Shingle
Total Parking Spaces 4
Garage Yes
Building
Lot Description Steep Slope
Foundation Concrete Perimeter
Sewer Public Sewer
Water Public
Schools
Elementary Schools Vinson Owen
Middle Schools Mccall
High Schools Whs
Others
Senior Community false
Acceptable Financing Contract
Listing Terms Contract
Read Less Info
Want to know what your home might be worth? Contact us for a FREE valuation!

Our team is ready to help you sell your home for the highest possible price ASAP
Bought with Stephanie Galloni • Redfin Corp.
Get More Information

Ryan Askew
Sales Associate | License ID: 9578345
Sales Associate License ID: 9578345



