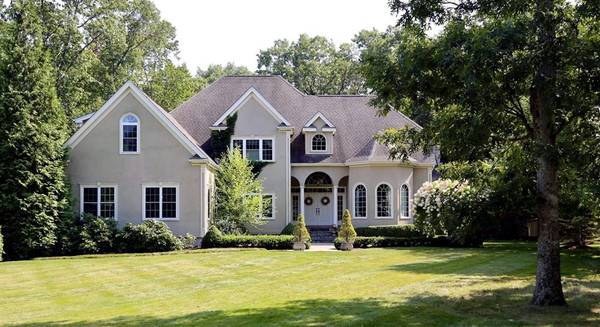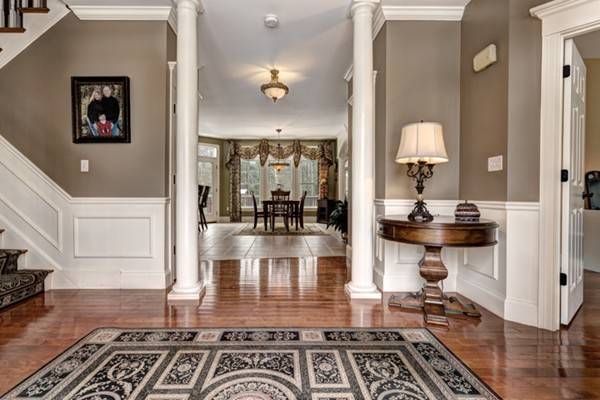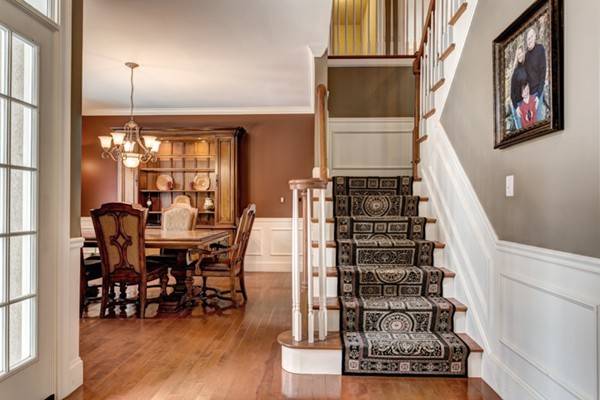For more information regarding the value of a property, please contact us for a free consultation.
Key Details
Sold Price $869,900
Property Type Single Family Home
Sub Type Single Family Residence
Listing Status Sold
Purchase Type For Sale
Square Footage 4,100 sqft
Price per Sqft $212
MLS Listing ID 72311919
Sold Date 06/29/18
Style Colonial
Bedrooms 5
Full Baths 3
Half Baths 1
Year Built 2003
Annual Tax Amount $11,990
Tax Year 2018
Lot Size 1.260 Acres
Acres 1.26
Property Description
Gracious English Countryside Colonial in Desirable Tanglewood Estates! Set on a 1.26 ac lot- this one will Wow you! Stunning features like Columns, Trim, Oversized Custom Windows, Hardwoods & Surround Sound. Beautiful Grand Foyer. 1st Floor Office Turret room. 1st Floor BEDROOM w/full bath. Lovely Formal DR. Large Entertaining Kitchen w/an island, breakfast bar, Bottacino tile backsplash, Granite counters, tons of Birch cabinets, Pantry, Stainless high end Appl: Thermador Wall Ovens, Viking Cooktop w/warming drawer & Bosch Dishwasher. Step down to the magnificent Family Room w/cathedral ceiling, impressive stone FP & Awesome Windows! A 2nd side entry/ mudroom.A Den/Study w/custom built ins. A Lovely 3 season room w//stone floor overlooks beautiful private backyard! Master w/surround sound & 2 large walk in closets. Master bath w/2 person jacuzzi, shower & double vanity. 2 generous bedrms & a huge 3rd bedrm used as a Rec room w/custom built-ins. Amazing home!! See for yourself!
Location
State MA
County Norfolk
Zoning res
Direction Daniels to Lenox
Rooms
Family Room Cathedral Ceiling(s), Ceiling Fan(s), Flooring - Wall to Wall Carpet, Window(s) - Picture, Cable Hookup
Basement Full, Bulkhead, Unfinished
Primary Bedroom Level Second
Dining Room Flooring - Hardwood, Window(s) - Picture, Chair Rail, Open Floorplan, Wainscoting
Kitchen Closet/Cabinets - Custom Built, Flooring - Stone/Ceramic Tile, Window(s) - Bay/Bow/Box, Dining Area, Pantry, Countertops - Stone/Granite/Solid, Kitchen Island, Breakfast Bar / Nook, Exterior Access, Recessed Lighting, Stainless Steel Appliances
Interior
Interior Features Closet/Cabinets - Custom Built, Cable Hookup, Recessed Lighting, Wainscoting, Ceiling Fan(s), Open Floor Plan, Bathroom - Full, Bathroom - Double Vanity/Sink, Closet - Linen, High Speed Internet Hookup, Den, Sun Room, Foyer, Bathroom, Office
Heating Forced Air, Natural Gas
Cooling Central Air
Flooring Tile, Carpet, Hardwood, Flooring - Wall to Wall Carpet, Flooring - Stone/Ceramic Tile, Flooring - Hardwood
Fireplaces Number 1
Fireplaces Type Family Room
Appliance Oven, Dishwasher, Microwave, Countertop Range, Refrigerator, Gas Water Heater, Utility Connections for Gas Range
Laundry Flooring - Stone/Ceramic Tile, Second Floor
Basement Type Full, Bulkhead, Unfinished
Exterior
Exterior Feature Rain Gutters, Professional Landscaping, Sprinkler System
Garage Spaces 3.0
Community Features Public Transportation, Shopping, Walk/Jog Trails, Stable(s), Golf, Conservation Area, Highway Access, House of Worship, Private School, Public School, T-Station, University
Utilities Available for Gas Range
Roof Type Shingle
Total Parking Spaces 5
Garage Yes
Building
Lot Description Wooded, Level
Foundation Concrete Perimeter
Sewer Public Sewer
Water Public
Architectural Style Colonial
Schools
Elementary Schools Keller
Middle Schools Sullivan
High Schools Fhs
Others
Senior Community false
Read Less Info
Want to know what your home might be worth? Contact us for a FREE valuation!

Our team is ready to help you sell your home for the highest possible price ASAP
Bought with Lorraine Kuney • RE/MAX Executive Realty
Get More Information
Ryan Askew
Sales Associate | License ID: 9578345
Sales Associate License ID: 9578345



