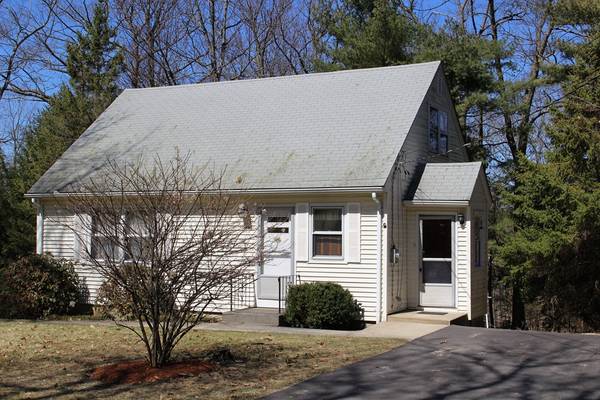For more information regarding the value of a property, please contact us for a free consultation.
Key Details
Sold Price $215,000
Property Type Single Family Home
Sub Type Single Family Residence
Listing Status Sold
Purchase Type For Sale
Square Footage 1,075 sqft
Price per Sqft $200
MLS Listing ID 72313203
Sold Date 09/12/18
Style Cape
Bedrooms 3
Full Baths 1
Half Baths 1
HOA Y/N false
Year Built 1961
Annual Tax Amount $3,668
Tax Year 2018
Lot Size 6.090 Acres
Acres 6.09
Property Description
Mint 3 BR 1.5 BA cape w/6+ acre lot on a quiet country road in an area of more expensive homes! The lot has enough frontage & area for 2 more building lots, if desired. On the first floor there is an entry foyer w/wall-to-wall over hardwood & coat closet: an eat-in birch cabinet kitchen w/double stainless steel sink & pantry; a sunny living room w/wall-to-wall over hardwood; a first floor master bedroom w/hardwood floor & large closet; & a half bath. On the second floor we have the second bedroom w/hardwood floor, a walk-in closet, & extra storage in the eves; the third bedroom w/a cedar closet, a built-in desk, & extra storage in the eves; and a full ceramic tile bath. In the basement there is a sauna, a laundry area w/a soap stone sink, a work bench w/pegboard, & a 1 car garage w/built-in shelving.. Extra insulation has been added. Updated electric. Whole house water filter. All appliances are included. All furnishings are negotiable. There is gas on the street. Plot plan attached.
Location
State MA
County Worcester
Zoning RR
Direction Route 31 to Kinsman Road then right on High Rock Road.
Rooms
Primary Bedroom Level First
Kitchen Flooring - Laminate, Dining Area, Pantry, Cable Hookup
Interior
Interior Features Steam / Sauna, Sauna/Steam/Hot Tub
Heating Baseboard, Oil
Cooling None
Flooring Tile, Vinyl, Carpet, Hardwood
Appliance Range, Refrigerator, Washer, Dryer, Water Treatment, Range Hood, Oil Water Heater, Tank Water Heaterless, Water Heater(Separate Booster), Utility Connections for Electric Range, Utility Connections for Electric Oven, Utility Connections for Electric Dryer
Laundry Electric Dryer Hookup, Washer Hookup, In Basement
Exterior
Exterior Feature Rain Gutters
Garage Spaces 1.0
Community Features Public Transportation, Shopping, Park, Walk/Jog Trails, Stable(s), Golf, Medical Facility, Laundromat, Bike Path, Conservation Area, Highway Access, House of Worship, Private School, Public School, T-Station, University
Utilities Available for Electric Range, for Electric Oven, for Electric Dryer, Washer Hookup
Waterfront Description Beach Front, Lake/Pond, Beach Ownership(Public)
View Y/N Yes
View Scenic View(s)
Roof Type Shingle
Total Parking Spaces 4
Garage Yes
Waterfront Description Beach Front, Lake/Pond, Beach Ownership(Public)
Building
Lot Description Corner Lot, Wooded, Gentle Sloping
Foundation Concrete Perimeter
Sewer Private Sewer
Water Private
Architectural Style Cape
Others
Senior Community false
Read Less Info
Want to know what your home might be worth? Contact us for a FREE valuation!

Our team is ready to help you sell your home for the highest possible price ASAP
Bought with Chip Davis • DCU Realty - Marlboro
Get More Information
Ryan Askew
Sales Associate | License ID: 9578345
Sales Associate License ID: 9578345



