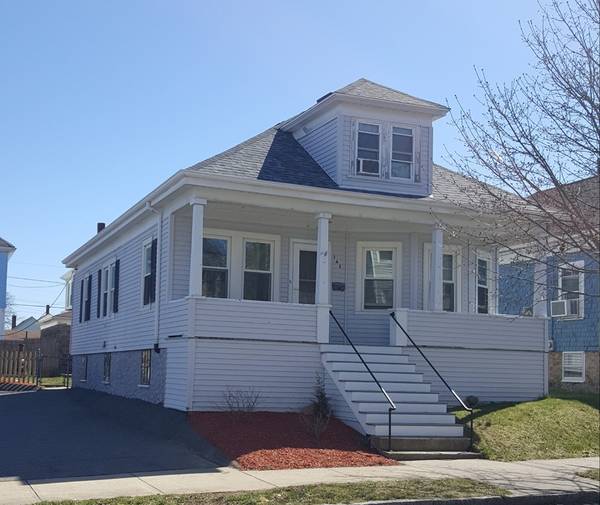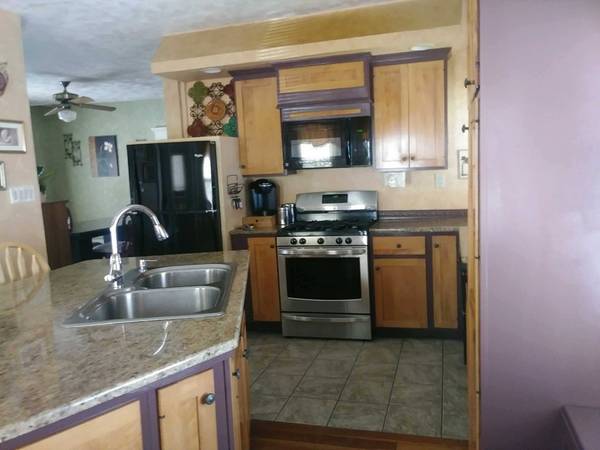For more information regarding the value of a property, please contact us for a free consultation.
Key Details
Sold Price $255,000
Property Type Single Family Home
Sub Type Single Family Residence
Listing Status Sold
Purchase Type For Sale
Square Footage 1,064 sqft
Price per Sqft $239
MLS Listing ID 72313672
Sold Date 08/13/18
Style Bungalow
Bedrooms 2
Full Baths 1
Year Built 1919
Annual Tax Amount $3,231
Tax Year 2018
Lot Size 6,534 Sqft
Acres 0.15
Property Description
PRICE REDUCTION OWNER SAYS SELL!!! Amazing North End Home blocks away form Brooklawn Park! This home has been meticulously maintained over the years and has many updates. Updates include a custom kitchen with granite counter tops and a large island great for entertaining. New roof, new energy efficient wall hung heating system, new hot water tank, blown in insulation, lead compliance certificate, vinyl replacement window and maintenance free vinyl siding. Beautiful original hardwood floors throughout along with original detailed trim and crown mouldings. Possibility for expansion with the partially finished walkup attic. All of this on a double lot with a fenced in backyard and a 4 stall garage. Don't miss this one!
Location
State MA
County Bristol
Area North
Zoning RB
Direction Ashley Blvd. to Princeton St
Rooms
Basement Full
Primary Bedroom Level First
Dining Room Ceiling Fan(s), Flooring - Hardwood, Open Floorplan
Kitchen Flooring - Stone/Ceramic Tile, Countertops - Stone/Granite/Solid, Kitchen Island, Cabinets - Upgraded, Open Floorplan, Recessed Lighting, Remodeled
Interior
Heating Hot Water, Radiant, Natural Gas
Cooling Window Unit(s)
Flooring Hardwood
Appliance Range, Dishwasher, Microwave, Refrigerator, Utility Connections for Gas Range
Laundry In Basement
Basement Type Full
Exterior
Garage Spaces 4.0
Fence Fenced
Community Features Public Transportation, Shopping, Park, Public School
Utilities Available for Gas Range
Roof Type Shingle
Total Parking Spaces 8
Garage Yes
Building
Lot Description Level
Foundation Block
Sewer Public Sewer
Water Public
Architectural Style Bungalow
Read Less Info
Want to know what your home might be worth? Contact us for a FREE valuation!

Our team is ready to help you sell your home for the highest possible price ASAP
Bought with Dawn McGloin • Pelletier Realty, Inc.
Get More Information
Ryan Askew
Sales Associate | License ID: 9578345
Sales Associate License ID: 9578345



