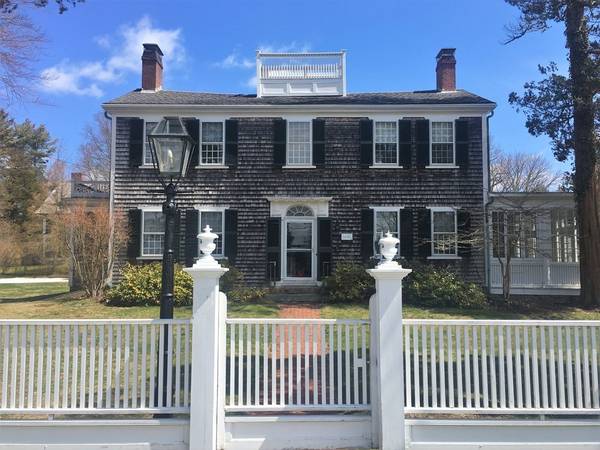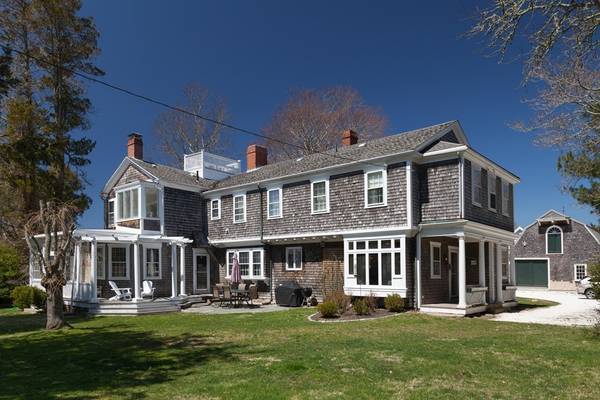For more information regarding the value of a property, please contact us for a free consultation.
Key Details
Sold Price $910,000
Property Type Single Family Home
Sub Type Single Family Residence
Listing Status Sold
Purchase Type For Sale
Square Footage 4,120 sqft
Price per Sqft $220
MLS Listing ID 72314088
Sold Date 06/28/18
Style Colonial, Antique, Other (See Remarks)
Bedrooms 6
Full Baths 4
Half Baths 1
Year Built 1810
Annual Tax Amount $8,163
Tax Year 2018
Property Description
Exciting opportunity to purchase this well-loved and maintained 1810 Federal style family estate in Padanaram Village. Exquisite architectural detail includes fine wainscoting, wide planked floors, authentic windows and crown moldings to mention a few. Six bedrooms, including two bedrooms en suite, and five baths provide room for the extended family. The first floor flows smoothly from the kitchen through dining room, to the well-lit living room, sun room, den, study and library. An impressive center hallway with a grand stairway sweeps upstairs to the well-laid out accommodations. Bordered by stone walls and cooled by harbor breezes, the quiet and private grounds feature a beautiful oyster shell driveway, flag stone patios, open lawns with mature gardens, a beloved copper beach tree and a 2,000 sf post & beam barn with strong structural integrity. Padanaram Harbor, New Bedford Yacht Club, shops and restaurants of the thriving village are just a minute's walk away! Click V Video
Location
State MA
County Bristol
Area South Dartmouth
Zoning 1
Direction Elm St south to Fremont, Left (east) one blocks on left
Rooms
Family Room Flooring - Wood, Window(s) - Bay/Bow/Box
Basement Partial, Crawl Space, Interior Entry, Bulkhead, Sump Pump, Unfinished
Primary Bedroom Level Second
Dining Room Flooring - Hardwood, Window(s) - Bay/Bow/Box
Kitchen Wood / Coal / Pellet Stove, Flooring - Wood, Countertops - Stone/Granite/Solid, Kitchen Island
Interior
Interior Features Closet, Office, Foyer
Heating Central, Hot Water, Steam, Oil, Fireplace
Cooling Window Unit(s)
Flooring Wood, Tile, Carpet, Pine, Flooring - Wood
Fireplaces Number 6
Fireplaces Type Dining Room, Family Room, Kitchen, Living Room, Master Bedroom, Bedroom
Appliance Range, Oven, Dishwasher, Microwave, Refrigerator, Washer, Dryer, Range Hood, Oil Water Heater, Tank Water Heater, Utility Connections for Gas Range
Laundry Bathroom - Half, Second Floor
Basement Type Partial, Crawl Space, Interior Entry, Bulkhead, Sump Pump, Unfinished
Exterior
Exterior Feature Balcony, Rain Gutters, Storage, Garden
Community Features Shopping, Walk/Jog Trails, Stable(s), Golf, Medical Facility, Laundromat, Conservation Area, Highway Access, House of Worship, Marina, Private School, Public School, Other
Utilities Available for Gas Range
Waterfront Description Beach Front, 1 to 2 Mile To Beach
Roof Type Shingle
Total Parking Spaces 8
Garage Yes
Waterfront Description Beach Front, 1 to 2 Mile To Beach
Building
Lot Description Corner Lot, Cleared, Other
Foundation Stone, Brick/Mortar, Irregular
Sewer Public Sewer
Water Public
Schools
Elementary Schools Demello/Friends
Middle Schools Dartmouth,
High Schools Dhs, Stang
Others
Senior Community false
Read Less Info
Want to know what your home might be worth? Contact us for a FREE valuation!

Our team is ready to help you sell your home for the highest possible price ASAP
Bought with William J. Milbury • Milbury and Company
Get More Information
Ryan Askew
Sales Associate | License ID: 9578345
Sales Associate License ID: 9578345



