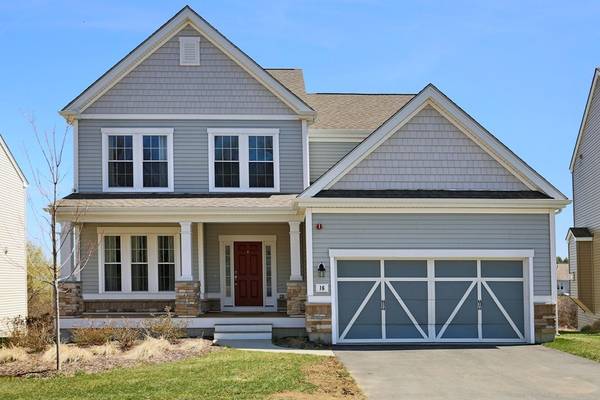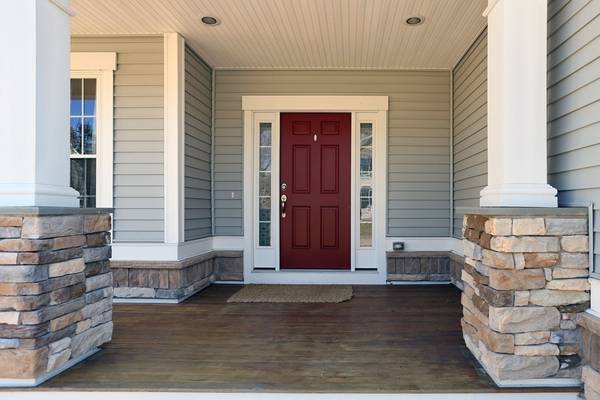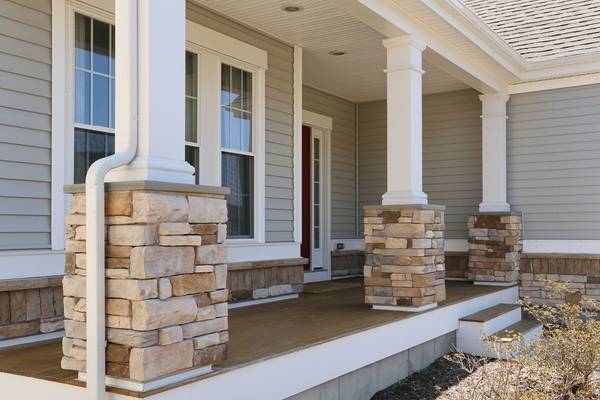For more information regarding the value of a property, please contact us for a free consultation.
Key Details
Sold Price $672,000
Property Type Single Family Home
Sub Type Single Family Residence
Listing Status Sold
Purchase Type For Sale
Square Footage 2,612 sqft
Price per Sqft $257
MLS Listing ID 72314187
Sold Date 07/17/18
Style Colonial
Bedrooms 3
Full Baths 2
Half Baths 1
HOA Fees $172/mo
HOA Y/N true
Year Built 2015
Annual Tax Amount $10,872
Tax Year 2018
Property Description
Elegant living! Braxton floor plan in desirable Legacy Farms- Hopkinton. This distinguished home features a first floor with large eat-in granite kitchen w/stainless steel & gas appliances that opens to an oversized family room. Formal dining room with detailed moldings & separate office/study. Gleaming hardwood flooring throughout the first floor. The 2nd floor boasts a spacious Master bedroom and glorious master bath with large tiled shower, soaking tub, & oversized double bowl granite sink plus massive walk-in closet. There are also two other grand sizes bedrooms, large den and 2nd full bath w/granite vanity. Full walk-out basement and two car attached garage that opens into a large mud room and 1st floor laundry room. This home has beautiful river/stream views from back deck.
Location
State MA
County Middlesex
Zoning OSMU
Direction GPS
Rooms
Family Room Flooring - Hardwood
Basement Full, Walk-Out Access, Interior Entry, Garage Access, Concrete, Unfinished
Primary Bedroom Level Second
Dining Room Flooring - Hardwood, Chair Rail, Wainscoting
Kitchen Flooring - Hardwood, Countertops - Stone/Granite/Solid, Kitchen Island
Interior
Interior Features Office, Den
Heating Forced Air, Natural Gas
Cooling Central Air
Flooring Wood, Carpet, Flooring - Wall to Wall Carpet
Appliance Microwave, ENERGY STAR Qualified Dishwasher, Range - ENERGY STAR, Gas Water Heater, Plumbed For Ice Maker, Utility Connections for Electric Dryer
Laundry Washer Hookup
Basement Type Full, Walk-Out Access, Interior Entry, Garage Access, Concrete, Unfinished
Exterior
Garage Spaces 2.0
Utilities Available for Electric Dryer, Washer Hookup, Icemaker Connection
Roof Type Shingle
Total Parking Spaces 4
Garage Yes
Building
Lot Description Level
Foundation Concrete Perimeter
Sewer Other
Water Public
Architectural Style Colonial
Read Less Info
Want to know what your home might be worth? Contact us for a FREE valuation!

Our team is ready to help you sell your home for the highest possible price ASAP
Bought with Boston One Group • Keller Williams Realty Westborough
Get More Information
Ryan Askew
Sales Associate | License ID: 9578345
Sales Associate License ID: 9578345



