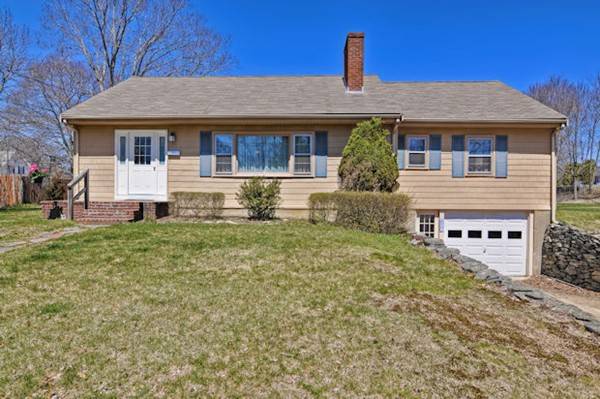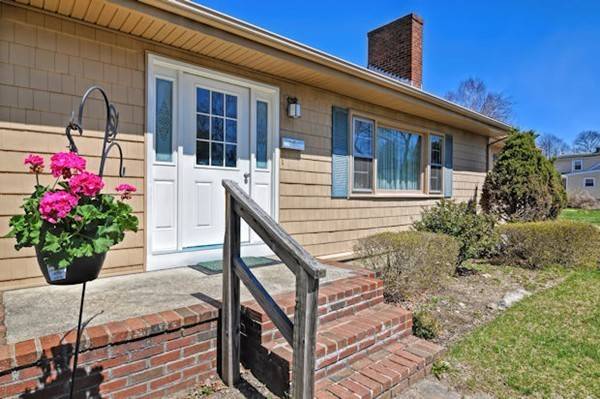For more information regarding the value of a property, please contact us for a free consultation.
Key Details
Sold Price $281,000
Property Type Single Family Home
Sub Type Single Family Residence
Listing Status Sold
Purchase Type For Sale
Square Footage 1,031 sqft
Price per Sqft $272
MLS Listing ID 72314333
Sold Date 07/11/18
Style Cape
Bedrooms 3
Full Baths 1
HOA Y/N false
Year Built 1956
Annual Tax Amount $3,496
Tax Year 2018
Lot Size 0.610 Acres
Acres 0.61
Property Description
Charming custom built Cape-style home features large fireplaced living room, Dining room with over-sized custom built-in hutch. Pocket French door leads to eat-in cabinet kitchen with more built-ins and pantry. Heated family room off kitchen. Laundry on first level. Ceramic-tile bath. There are hardwood floors in foyer and under WW carpet in living room, hallway, master bedroom and Bedroom 2. Second level features two unheated rooms once used as bedrooms. Both have built-in dressers. Additional room good for storage. Large unfinished basement with high ceiling. One car garage under with parking for 2 to 3 cars in driveway. Architectural-shingle roof approx 10 years old. Home is located on an exceptionally large level lot with plenty of room for future expansion. Quiet street close to public transportation and shopping
Location
State MA
County Plymouth
Zoning R1C
Direction Summer to Hillside
Rooms
Family Room Window(s) - Picture
Basement Full, Sump Pump
Primary Bedroom Level First
Dining Room Closet/Cabinets - Custom Built, Flooring - Wall to Wall Carpet, Window(s) - Picture
Kitchen Flooring - Laminate, Window(s) - Picture
Interior
Interior Features Closet, Entrance Foyer
Heating Baseboard, Oil
Cooling None
Flooring Vinyl, Carpet, Hardwood, Flooring - Hardwood
Fireplaces Number 1
Fireplaces Type Living Room
Appliance Oven, Dishwasher, Countertop Range, Refrigerator, Washer, Dryer, Tank Water Heaterless, Utility Connections for Electric Range, Utility Connections for Electric Oven, Utility Connections for Electric Dryer
Laundry Electric Dryer Hookup, Washer Hookup, First Floor
Basement Type Full, Sump Pump
Exterior
Garage Spaces 1.0
Fence Fenced
Community Features Public Transportation, Shopping
Utilities Available for Electric Range, for Electric Oven, for Electric Dryer, Washer Hookup
Roof Type Shingle
Total Parking Spaces 3
Garage Yes
Building
Foundation Concrete Perimeter
Sewer Public Sewer
Water Public
Read Less Info
Want to know what your home might be worth? Contact us for a FREE valuation!

Our team is ready to help you sell your home for the highest possible price ASAP
Bought with Achantel Thornton • Keller Williams Realty
Get More Information
Ryan Askew
Sales Associate | License ID: 9578345
Sales Associate License ID: 9578345



