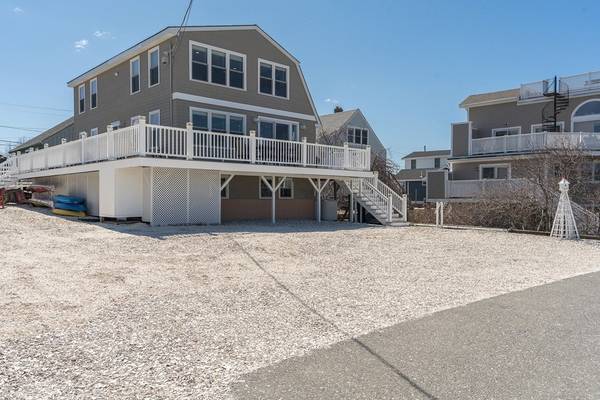For more information regarding the value of a property, please contact us for a free consultation.
Key Details
Sold Price $930,000
Property Type Single Family Home
Sub Type Single Family Residence
Listing Status Sold
Purchase Type For Sale
Square Footage 2,499 sqft
Price per Sqft $372
MLS Listing ID 72314487
Sold Date 07/03/18
Style Contemporary
Bedrooms 5
Full Baths 3
Year Built 1985
Annual Tax Amount $8,083
Tax Year 2018
Lot Size 4,791 Sqft
Acres 0.11
Property Description
Paradise found! Are you an Outdoor Enthusiast? Are you are in the market for a beach house with breathtaking views? This is it! Welcome to "Ocean Stars" with panoramic views of where the river meets the Atlantic, and enjoy watching the boats come and go! The current owners have completely renovated this 5 bedroom 3 Full bath home from top to bottom. Upon entering the main living level, you'll be welcomed by the bright and airy open floor plan complete with living, dining and kitchen, 2 spacious bedrooms and full bath. Continue to the 3rd level where you will enter the sunny family room with wet bar, 2 additional bedrooms and another spa like bath. The first level offers a great option for guest suite or potential in law. With access to the beach, river and basin just steps from your door, the outdoor enjoyment is endless. Don't miss this one of a kind property at one of the most sought after locations on the island. Need I say again... Spectacular views!
Location
State MA
County Essex
Area Plum Island
Zoning R3
Direction Northern Blvd, to 77th street, left onto North Reservation Terrace.
Rooms
Family Room Wet Bar
Basement Finished, Walk-Out Access
Primary Bedroom Level Third
Dining Room Open Floorplan
Kitchen Flooring - Stone/Ceramic Tile, Dining Area, Countertops - Stone/Granite/Solid, Deck - Exterior, Open Floorplan, Recessed Lighting, Slider, Stainless Steel Appliances, Gas Stove
Interior
Interior Features Bathroom - Full, Closet, Countertops - Stone/Granite/Solid, Kitchen Island, Open Floorplan, Recessed Lighting, In-Law Floorplan, Media Room, Wet Bar
Heating Central
Cooling Central Air
Flooring Wood, Tile, Flooring - Stone/Ceramic Tile
Appliance Countertop Range, Refrigerator, Stainless Steel Appliance(s), Gas Water Heater, Utility Connections for Gas Oven
Laundry Bathroom - 3/4, First Floor
Basement Type Finished, Walk-Out Access
Exterior
Exterior Feature Storage, Decorative Lighting, Outdoor Shower
Community Features Public Transportation, Conservation Area
Utilities Available for Gas Oven
Waterfront Description Beach Front, Ocean, 0 to 1/10 Mile To Beach, Beach Ownership(Public)
View Y/N Yes
View Scenic View(s)
Roof Type Shingle
Total Parking Spaces 10
Garage No
Waterfront Description Beach Front, Ocean, 0 to 1/10 Mile To Beach, Beach Ownership(Public)
Building
Lot Description Flood Plain, Cleared, Level
Foundation Concrete Perimeter
Sewer Public Sewer
Water Public
Read Less Info
Want to know what your home might be worth? Contact us for a FREE valuation!

Our team is ready to help you sell your home for the highest possible price ASAP
Bought with Karol Flannery • William Raveis the Dolores Person
Get More Information
Ryan Askew
Sales Associate | License ID: 9578345
Sales Associate License ID: 9578345



