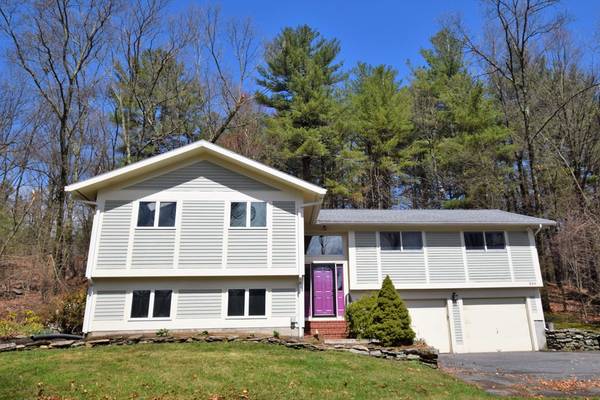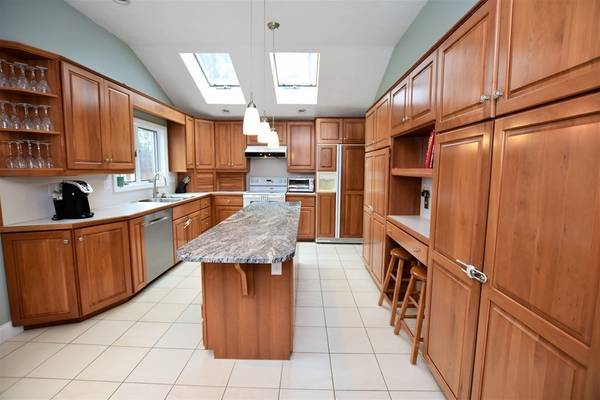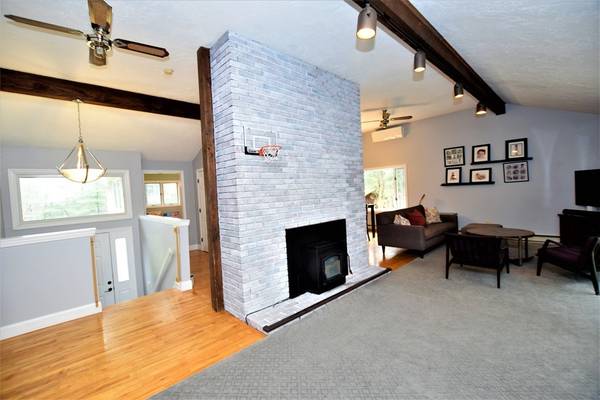For more information regarding the value of a property, please contact us for a free consultation.
Key Details
Sold Price $450,000
Property Type Single Family Home
Sub Type Single Family Residence
Listing Status Sold
Purchase Type For Sale
Square Footage 1,975 sqft
Price per Sqft $227
MLS Listing ID 72315398
Sold Date 07/12/18
Style Contemporary
Bedrooms 4
Full Baths 2
Year Built 1973
Annual Tax Amount $6,660
Tax Year 2018
Lot Size 0.970 Acres
Acres 0.97
Property Description
This breathtaking Contemporary truly has the WOW factor! It is perched privately on a 1 acre lot yet Rt 290 is just minutes away. Plenty of space for everyone to convene in the Cherry cabinet-packed Kitchen addition w/ soaring ceilings, skylights & granite topped center island. Open concept Dining Rm opens to comfortable Living Rm, both w/ cathedral beamed ceilings. The heart of the upper level is a jawdropping white-washed floor-to-ceiling brick hearth w/ pellet stove. Glass sliders off the Living Rm let the outside in & lead out to a party-sized deck overlooking a beautiful wooded lot. Recent "mini-split" offers alternative heating & central air. Sparkling hardwood floors lead to 3 generous-sized Bdrms. Lower level Family Rm w/ wood stove, 4th Bdrm or Office, laundry, storage & 2 Car Garage. LOW UTILITY BILLS so don't let the electric heat scare you!
Location
State MA
County Worcester
Zoning RB
Direction Green St, left on Brewer OR Church St to Brewer, left at end, right on Brewer. 1st house on left.
Rooms
Family Room Wood / Coal / Pellet Stove, Flooring - Stone/Ceramic Tile, Recessed Lighting, Remodeled
Basement Partially Finished
Primary Bedroom Level First
Dining Room Cathedral Ceiling(s), Beamed Ceilings, Flooring - Hardwood
Kitchen Skylight, Cathedral Ceiling(s), Ceiling Fan(s), Flooring - Stone/Ceramic Tile, Countertops - Stone/Granite/Solid, Kitchen Island, Cabinets - Upgraded, Recessed Lighting, Remodeled
Interior
Heating Heat Pump, Electric
Cooling Central Air, High Seer Heat Pump (12+)
Flooring Tile, Carpet, Hardwood, Wood Laminate
Fireplaces Number 2
Appliance Range, Dishwasher, Disposal, Microwave, Refrigerator, Washer, Dryer, Electric Water Heater, Utility Connections for Electric Range
Laundry In Basement
Basement Type Partially Finished
Exterior
Garage Spaces 2.0
Utilities Available for Electric Range
Roof Type Shingle
Total Parking Spaces 10
Garage Yes
Building
Lot Description Wooded, Cleared
Foundation Concrete Perimeter
Sewer Private Sewer
Water Private
Architectural Style Contemporary
Schools
Elementary Schools Lincoln Street
Middle Schools Melican
High Schools Algonquin
Read Less Info
Want to know what your home might be worth? Contact us for a FREE valuation!

Our team is ready to help you sell your home for the highest possible price ASAP
Bought with Judy Boyle • RE/MAX Executive Realty
Get More Information
Ryan Askew
Sales Associate | License ID: 9578345
Sales Associate License ID: 9578345



