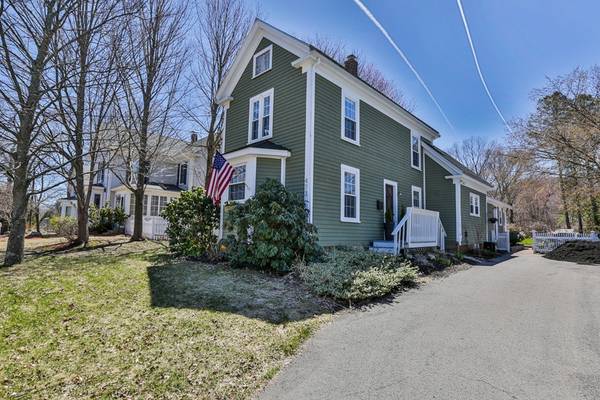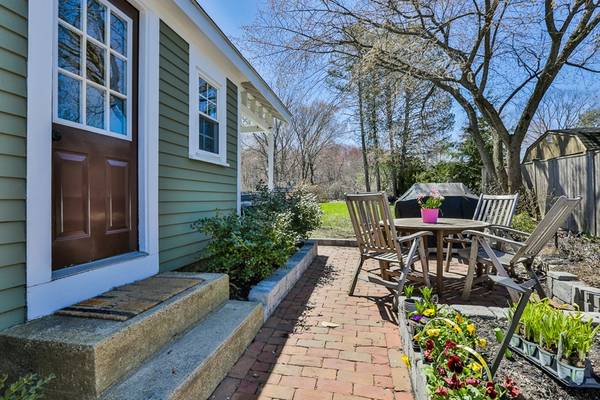For more information regarding the value of a property, please contact us for a free consultation.
Key Details
Sold Price $490,000
Property Type Single Family Home
Sub Type Single Family Residence
Listing Status Sold
Purchase Type For Sale
Square Footage 1,406 sqft
Price per Sqft $348
MLS Listing ID 72315425
Sold Date 07/19/18
Style Colonial
Bedrooms 3
Full Baths 1
HOA Y/N false
Year Built 1900
Annual Tax Amount $5,910
Tax Year 2018
Lot Size 10,890 Sqft
Acres 0.25
Property Description
Welcome to Newburyport! This charming North End colonial features an impressive quarter acre fenced in backyard with beautiful flowers, raised garden beds and patio and deck overlooking this outdoor oasis. Original hardwood floors throughout most of this exceptionally well maintained home with 3 bedrooms (including a first floor bedroom), updated kitchen complete with stainless steel appliances (brand NEW refrigerator), granite countertops and cherry cabinets. The sunken living room is cozy and bright with access to the deck. Large dining room perfect for entertaining and gathering. Spacious bedrooms on the second floor with potential for master bath expansion. Enjoy the convenience of first floor laundry, newer Harvey windows and a full basement. Just moments to Atkinson Common, Moseley and Pioneer Parks! Don't miss this opportunity to own in Newburyport! Showings begin Friday 4/27 afternoon. Open House Sunday 4/29 11-12:30
Location
State MA
County Essex
Zoning R2
Direction Merrimac St.
Rooms
Basement Full, Interior Entry, Concrete
Primary Bedroom Level Second
Dining Room Closet, Flooring - Hardwood
Kitchen Flooring - Hardwood, Countertops - Stone/Granite/Solid, Stainless Steel Appliances
Interior
Heating Steam, Oil
Cooling None
Flooring Tile, Carpet, Hardwood
Appliance Range, Dishwasher, Refrigerator, Gas Water Heater, Utility Connections for Electric Range, Utility Connections for Gas Dryer
Laundry Washer Hookup
Basement Type Full, Interior Entry, Concrete
Exterior
Exterior Feature Storage, Decorative Lighting, Garden
Fence Fenced/Enclosed, Fenced
Community Features Public Transportation, Shopping, Tennis Court(s), Park, Walk/Jog Trails, Stable(s), Medical Facility, Laundromat, Bike Path, Conservation Area, Highway Access, House of Worship, Marina, Private School
Utilities Available for Electric Range, for Gas Dryer, Washer Hookup
Roof Type Shingle
Total Parking Spaces 4
Garage No
Building
Foundation Stone
Sewer Public Sewer
Water Public
Schools
Elementary Schools Bresnahan
Middle Schools Nock
High Schools Nhs
Read Less Info
Want to know what your home might be worth? Contact us for a FREE valuation!

Our team is ready to help you sell your home for the highest possible price ASAP
Bought with Erica Puorro • Stone Ridge Properties, Inc.
Get More Information
Ryan Askew
Sales Associate | License ID: 9578345
Sales Associate License ID: 9578345



