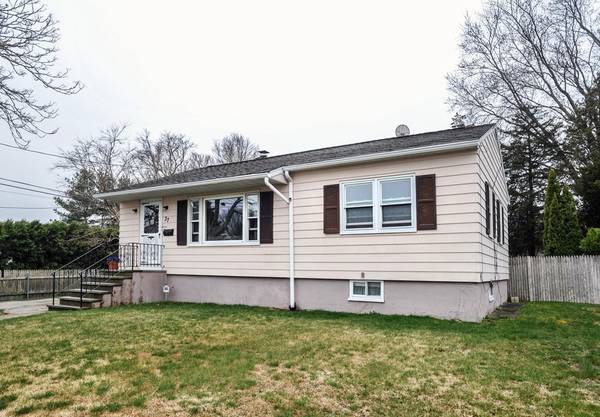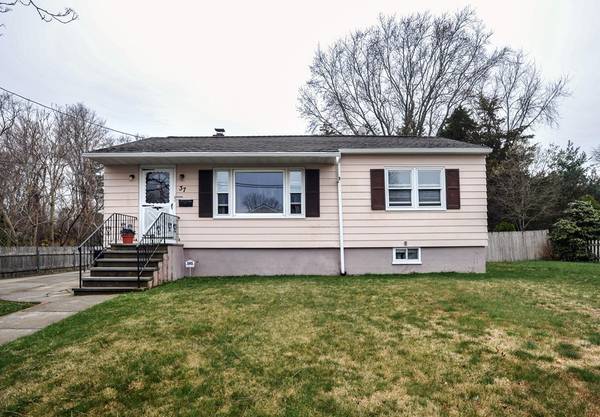For more information regarding the value of a property, please contact us for a free consultation.
Key Details
Sold Price $216,500
Property Type Single Family Home
Sub Type Single Family Residence
Listing Status Sold
Purchase Type For Sale
Square Footage 1,200 sqft
Price per Sqft $180
MLS Listing ID 72315523
Sold Date 08/10/18
Style Ranch
Bedrooms 3
Full Baths 2
HOA Y/N false
Year Built 1952
Annual Tax Amount $2,257
Tax Year 2017
Lot Size 7,405 Sqft
Acres 0.17
Property Description
Convenient yet private location of this 3 bedroom 2 full bath spacious Ranch style home makes it the perfect choice! Features include newer windows, Hardwood flooring throughout, central air, security system and 8 foot ceilings. A huge picture window in the living room allows for natural light to enter the home creating a warm and inviting feel. The hardwood flows into a dining area and spacious & bright bedrooms. The home boasts a walk out partially finished heated basement with full kitchen, family room and second bath. The fenced in yard includes a patio area great for entertaining and a detached one car garage with workshop area. Close to all amenities, with easy highway and commuter access to schools and shopping. Perfect for a starter home or just simply downsizing. A wonderful opportunity awaits you in this comfortable, warm and inviting home with many possibilities. Probably will not pass FHA financing.
Location
State MA
County Bristol
Area North Dartmouth
Zoning SRA
Direction Hawthorn to Howard. Welcome Home!
Rooms
Basement Full, Partially Finished, Walk-Out Access, Interior Entry, Sump Pump
Primary Bedroom Level First
Kitchen Flooring - Vinyl
Interior
Interior Features Dining Area, Kitchen
Heating Forced Air, Oil
Cooling Central Air
Flooring Tile, Vinyl, Hardwood, Flooring - Vinyl
Appliance Range, Dishwasher, Refrigerator, Washer, Dryer, Oil Water Heater, Tank Water Heaterless, Utility Connections for Gas Range, Utility Connections for Gas Oven
Laundry In Basement, Washer Hookup
Basement Type Full, Partially Finished, Walk-Out Access, Interior Entry, Sump Pump
Exterior
Exterior Feature Rain Gutters, Storage
Garage Spaces 1.0
Fence Fenced/Enclosed, Fenced
Community Features Shopping, Highway Access
Utilities Available for Gas Range, for Gas Oven, Washer Hookup
Roof Type Shingle
Total Parking Spaces 4
Garage Yes
Building
Lot Description Wooded
Foundation Concrete Perimeter
Sewer Public Sewer
Water Public
Architectural Style Ranch
Schools
Elementary Schools Quinn
Middle Schools Dms
High Schools Dhs
Others
Senior Community false
Acceptable Financing Contract
Listing Terms Contract
Read Less Info
Want to know what your home might be worth? Contact us for a FREE valuation!

Our team is ready to help you sell your home for the highest possible price ASAP
Bought with Lisa Bowman • Pelletier Realty, Inc.
Get More Information
Ryan Askew
Sales Associate | License ID: 9578345
Sales Associate License ID: 9578345



