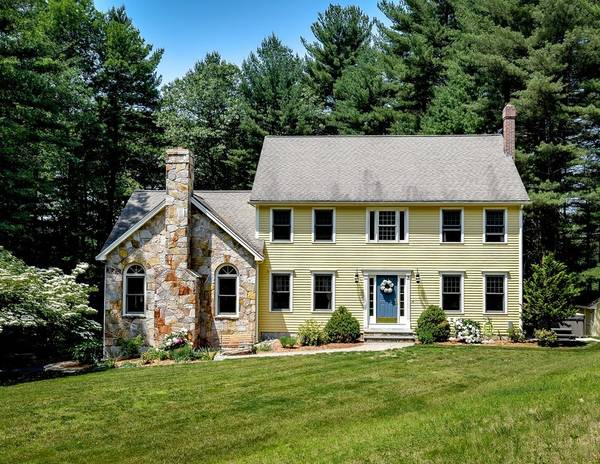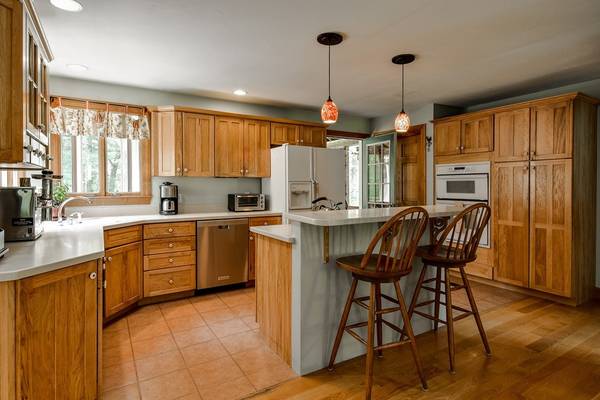For more information regarding the value of a property, please contact us for a free consultation.
Key Details
Sold Price $610,000
Property Type Single Family Home
Sub Type Single Family Residence
Listing Status Sold
Purchase Type For Sale
Square Footage 2,501 sqft
Price per Sqft $243
MLS Listing ID 72315529
Sold Date 07/09/18
Style Colonial
Bedrooms 3
Full Baths 2
Half Baths 1
HOA Y/N false
Year Built 1997
Annual Tax Amount $8,949
Tax Year 2018
Lot Size 1.380 Acres
Acres 1.38
Property Description
Exceptionally maintained colonial that reflects great pride of ownership! Bright and sunny first floor features gleaming hardwoods throughout. The welcoming family room features an impressive natural wood cathedral ceiling with trusses, skylights and wood burning stove. The cabinet filled kitchen features work island with breakfast counter. Elegant and tasteful living and dining rooms and a great first floor office with French doors. A gorgeous 3 season porch rounds out the first floor. The second floor features a master bedroom suite w/ master bath plus 2 other generously sized bedrooms and an additional bathroom. Large deck overlooks a stone patio and private level backyard. The front and back yard features beautiful landscaping & stone work. All of this w/in minutes to top rated schools, state park, Mass Pike & Route 9. No better convenient location yet tucked away on a private lot. Not to be missed!
Location
State MA
County Middlesex
Zoning A2
Direction Clinton St to Front St
Rooms
Family Room Wood / Coal / Pellet Stove, Skylight, Cathedral Ceiling(s), Ceiling Fan(s), Flooring - Hardwood, Window(s) - Bay/Bow/Box
Basement Full, Partially Finished, Walk-Out Access, Interior Entry, Garage Access
Primary Bedroom Level Second
Dining Room Flooring - Hardwood
Kitchen Flooring - Hardwood, Kitchen Island, Stainless Steel Appliances
Interior
Interior Features Office, Mud Room
Heating Baseboard, Natural Gas
Cooling None
Flooring Wood, Tile, Carpet, Wood Laminate, Flooring - Hardwood, Flooring - Stone/Ceramic Tile
Fireplaces Number 1
Appliance Gas Water Heater
Basement Type Full, Partially Finished, Walk-Out Access, Interior Entry, Garage Access
Exterior
Garage Spaces 2.0
Community Features Park, Walk/Jog Trails, Golf, Bike Path, Conservation Area, Public School, T-Station
Roof Type Shingle
Total Parking Spaces 6
Garage Yes
Building
Foundation Concrete Perimeter
Sewer Private Sewer
Water Private
Architectural Style Colonial
Others
Senior Community false
Acceptable Financing Contract
Listing Terms Contract
Read Less Info
Want to know what your home might be worth? Contact us for a FREE valuation!

Our team is ready to help you sell your home for the highest possible price ASAP
Bought with Anthony Bruno • Gibson Sotheby's International Realty
Get More Information
Ryan Askew
Sales Associate | License ID: 9578345
Sales Associate License ID: 9578345



