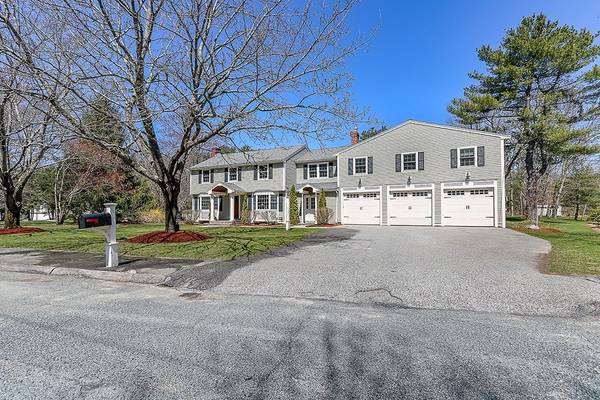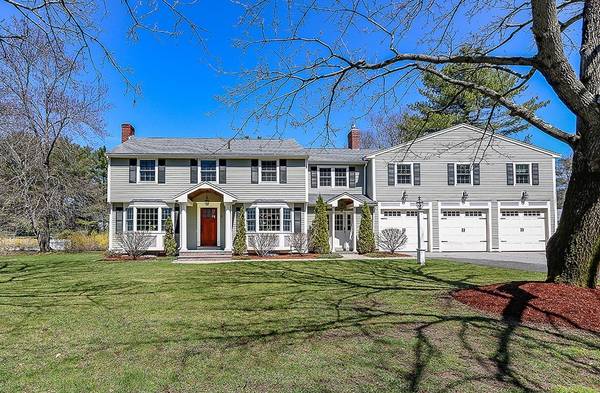For more information regarding the value of a property, please contact us for a free consultation.
Key Details
Sold Price $920,000
Property Type Single Family Home
Sub Type Single Family Residence
Listing Status Sold
Purchase Type For Sale
Square Footage 3,299 sqft
Price per Sqft $278
MLS Listing ID 72316435
Sold Date 07/18/18
Style Colonial
Bedrooms 4
Full Baths 3
Half Baths 1
HOA Y/N false
Year Built 1967
Annual Tax Amount $14,145
Tax Year 2018
Lot Size 0.910 Acres
Acres 0.91
Property Description
Welcome home to this stunning garrison colonial with hardwood flooring throughout. First floor is detailed with beautiful wainscoting and coffered ceiling. Perfect for entertaining, the newly updated open concept kitchen is complete with all subzero/wolf appliances, granite counters, and wet bar. Decorated with an eye-catching herringbone marble backsplash and solid off white cabinetry. Take a walk upstairs to find 2 master bedrooms, one at each end of the house with full bathrooms and "his" and "her" walk in closets. All 4 bedrooms generously sized with deep storage closets. For extra convenience, laundry room is centrally located on the second floor. Basement includes a finished office and all the plumbing is set up for a full bathroom. Close to an acre of land with a new and updated irrigation system, drip lines around the trees. Amazing cleared and flat backyard, featuring a newly stone walled fire pit. Centrally located between 2 cul de sacs.Showings start at open house Sun
Location
State MA
County Norfolk
Zoning RES
Direction Off Route 27, on to Homestead Drive to Haven Road
Rooms
Basement Full, Partially Finished, Bulkhead, Concrete
Primary Bedroom Level Second
Interior
Interior Features Bathroom, WaterSense Fixture(s), Wet Bar
Heating Forced Air
Cooling Central Air
Flooring Hardwood
Fireplaces Number 3
Appliance Dishwasher, Countertop Range, Refrigerator, Washer, Dryer, Wine Refrigerator, Range Hood, Gas Water Heater, Utility Connections for Gas Oven, Utility Connections for Gas Dryer
Laundry Second Floor, Washer Hookup
Basement Type Full, Partially Finished, Bulkhead, Concrete
Exterior
Exterior Feature Storage
Garage Spaces 3.0
Community Features Conservation Area
Utilities Available for Gas Oven, for Gas Dryer, Washer Hookup
Roof Type Shingle
Total Parking Spaces 5
Garage Yes
Building
Lot Description Wooded, Cleared
Foundation Concrete Perimeter
Sewer Private Sewer
Water Public
Architectural Style Colonial
Schools
Middle Schools Blake
High Schools Medfield High
Read Less Info
Want to know what your home might be worth? Contact us for a FREE valuation!

Our team is ready to help you sell your home for the highest possible price ASAP
Bought with Melissa Landis • Metro Realty Corp.
Get More Information
Ryan Askew
Sales Associate | License ID: 9578345
Sales Associate License ID: 9578345



