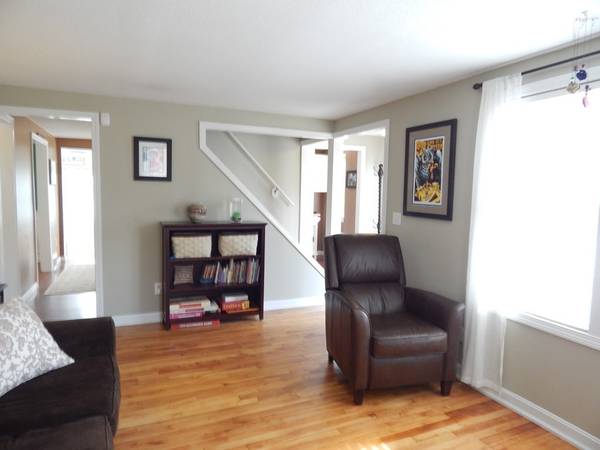For more information regarding the value of a property, please contact us for a free consultation.
Key Details
Sold Price $234,900
Property Type Single Family Home
Sub Type Single Family Residence
Listing Status Sold
Purchase Type For Sale
Square Footage 1,052 sqft
Price per Sqft $223
MLS Listing ID 72317180
Sold Date 06/28/18
Style Cape
Bedrooms 3
Full Baths 1
Year Built 1950
Annual Tax Amount $3,491
Tax Year 2018
Lot Size 10,454 Sqft
Acres 0.24
Property Description
ABSOLUTELY NOTHING LEFT TO DO BUT MOVE IN! This sweet well maintained home is practical, designed with all nice sized rooms. It boasts a beautiful newly renovated kitchen with hardwood floors & granite counter tops. On the main floor you will find a bright sunlit living room & a lovingly remodeled dining room with painted white shadow boxing. The 1st floor bathroom is situated next to the Master bedroom for added convenience. Upstairs you will find 2 more roomy bedrooms with overhead lighting & each with their own closet. Enjoy the added extra living space in the finished room downstairs. Built -in storage & separate laundry area can also be found in the basement. The enclosed porch is a great spot to store all your shoes & outdoor gear when coming in from the outdoor. The fenced in backyard makes it both kid and pet friendly. And you are just going to love the expansive new deck where you can just sit back, relax & enjoy life!!
Location
State MA
County Hampshire
Zoning RA2
Direction Off Lyman St.
Rooms
Family Room Flooring - Wall to Wall Carpet
Basement Full, Partially Finished, Interior Entry, Bulkhead, Concrete
Primary Bedroom Level Main
Dining Room Flooring - Hardwood, Remodeled
Kitchen Flooring - Hardwood, Countertops - Stone/Granite/Solid, Remodeled
Interior
Heating Forced Air, Oil
Cooling Central Air
Flooring Carpet, Hardwood
Appliance Range, Disposal, Microwave, Refrigerator, Washer, Dryer, Tank Water Heater
Laundry In Basement
Basement Type Full, Partially Finished, Interior Entry, Bulkhead, Concrete
Exterior
Exterior Feature Rain Gutters
Garage Spaces 1.0
Fence Fenced/Enclosed, Fenced
Community Features Public Transportation, Shopping, Pool, Tennis Court(s), Park, Walk/Jog Trails, Stable(s), Golf, Medical Facility, Laundromat, Bike Path, Conservation Area, Highway Access, House of Worship, Marina, Public School, University, Sidewalks
Roof Type Shingle
Total Parking Spaces 2
Garage Yes
Building
Foundation Concrete Perimeter
Sewer Public Sewer
Water Public
Architectural Style Cape
Schools
Elementary Schools Plains
Middle Schools Michael Smith
High Schools Shhs
Read Less Info
Want to know what your home might be worth? Contact us for a FREE valuation!

Our team is ready to help you sell your home for the highest possible price ASAP
Bought with Linda Wortman • Coldwell Banker Residential Brokerage - Westfield
Get More Information
Ryan Askew
Sales Associate | License ID: 9578345
Sales Associate License ID: 9578345



