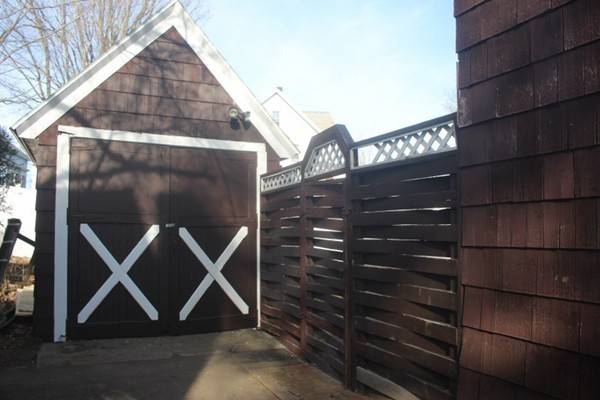For more information regarding the value of a property, please contact us for a free consultation.
Key Details
Sold Price $190,000
Property Type Single Family Home
Sub Type Single Family Residence
Listing Status Sold
Purchase Type For Sale
Square Footage 1,612 sqft
Price per Sqft $117
MLS Listing ID 72317976
Sold Date 07/06/18
Style Colonial, Shingle
Bedrooms 3
Full Baths 1
Half Baths 1
HOA Y/N false
Year Built 1929
Annual Tax Amount $4,055
Tax Year 2018
Lot Size 4,791 Sqft
Acres 0.11
Property Description
Nestled in a quiet cul de sac, this colonial home is a perfect picture of old world charm. A private, fenced in yard is an oasis for you and your pets. Open floor plan on the first level carries you from freshly painted room to freshly painted room. As you step in to the living room with a fireplace, you can see the sunny front porch that is now used as an office to the right and a spacious dining room with a built-in hutch, to the left. Eat in kitchen has a breakfast nook, a half bath and it's on well-lit pantry. There are nooks and closets galore! Upstairs are 3 spacious bedrooms with closets, you will need time to fill. Hardwood floors and original moldings match the old world? charm and no treasures could be complete without the glass knobs throughout the home. There are so many other beautiful feature such as the leaded window inside the brick chimney that shines through in the master that you have to come here to appreciate, so come visit this home before it's gone!
Location
State MA
County Worcester
Zoning RA2
Direction Use GPS
Rooms
Family Room Flooring - Hardwood
Basement Full, Sump Pump, Concrete
Primary Bedroom Level Second
Dining Room Flooring - Hardwood
Kitchen Flooring - Laminate, Breakfast Bar / Nook, Stainless Steel Appliances
Interior
Interior Features Closet, Open Floor Plan, Mud Room, Sun Room
Heating Steam, Natural Gas
Cooling None
Flooring Tile, Laminate, Hardwood, Flooring - Stone/Ceramic Tile
Fireplaces Number 1
Fireplaces Type Family Room, Living Room
Appliance Range, Dishwasher, Microwave, Refrigerator, Gas Water Heater, Utility Connections for Gas Range, Utility Connections for Electric Range, Utility Connections for Electric Dryer
Laundry Washer Hookup
Basement Type Full, Sump Pump, Concrete
Exterior
Garage Spaces 1.0
Fence Fenced/Enclosed, Fenced
Community Features Public Transportation, Shopping, Park, Highway Access, Public School, University, Sidewalks
Utilities Available for Gas Range, for Electric Range, for Electric Dryer, Washer Hookup
Total Parking Spaces 2
Garage Yes
Building
Lot Description Cul-De-Sac, Level
Foundation Concrete Perimeter
Sewer Public Sewer
Water Public
Architectural Style Colonial, Shingle
Others
Senior Community false
Read Less Info
Want to know what your home might be worth? Contact us for a FREE valuation!

Our team is ready to help you sell your home for the highest possible price ASAP
Bought with Lisa Stiles • Better Homes and Gardens Real Estate - The Masiello Group
Get More Information
Ryan Askew
Sales Associate | License ID: 9578345
Sales Associate License ID: 9578345



