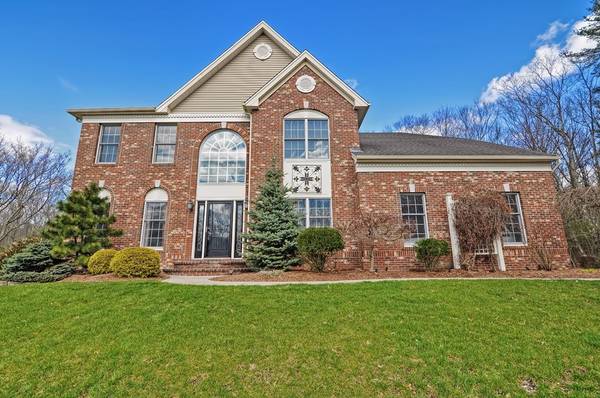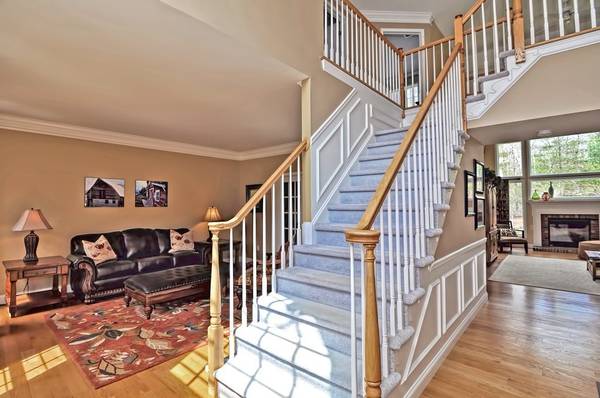For more information regarding the value of a property, please contact us for a free consultation.
Key Details
Sold Price $755,000
Property Type Single Family Home
Sub Type Single Family Residence
Listing Status Sold
Purchase Type For Sale
Square Footage 3,649 sqft
Price per Sqft $206
Subdivision Franklin Oaks
MLS Listing ID 72318381
Sold Date 08/03/18
Style Colonial, Contemporary
Bedrooms 4
Full Baths 2
Half Baths 1
Year Built 1998
Annual Tax Amount $9,016
Tax Year 2018
Lot Size 0.500 Acres
Acres 0.5
Property Description
Impressive Contemporary Colonial on a Cul-de-Sac, in one of Franklin's most sought-after subdivisions "Franklin Oaks". First floor features 9ft. ceilings, crown moldings, beautiful New Hardwoods & open floor plan. You'll find an open foyer & formal Living rm w/French doors that open to the Study. You'll be proud to entertain in this large Dining room. Family rm has soaring ceilings open to the 2nd floor, beautiful windows surround the gas fireplace! A chef's Kitchen includes a Viking Stove, Thermador Hood, Subzero Fridge & granite countertops. 2nd floor features a Master suite w/vaulted ceilings & a sitting area. Recently updated Master bath includes a Tiled Shower, double vanity, & heated floors. 2nd full bath totally renovated w/ high end finishes. Finished basement includes Rec rm & Family rm. Large back deck has a beautiful view to the professionally maintained back yard. You'll fall in Love with this absolutely amazing home! Showings begin Sat 5/5, Open House is Sun 5/6 1-3pm
Location
State MA
County Norfolk
Zoning RES
Direction Pond St to Partridge St to Hancock Rd
Rooms
Family Room Flooring - Hardwood, Open Floorplan
Basement Partially Finished
Primary Bedroom Level Second
Dining Room Flooring - Hardwood, Chair Rail
Kitchen Flooring - Stone/Ceramic Tile, Dining Area, Pantry, Countertops - Stone/Granite/Solid, Kitchen Island, Recessed Lighting, Remodeled, Stainless Steel Appliances
Interior
Interior Features Closet, Office, Exercise Room, Play Room
Heating Forced Air, Natural Gas
Cooling Central Air
Flooring Tile, Carpet, Hardwood, Flooring - Hardwood, Flooring - Wall to Wall Carpet
Fireplaces Number 1
Fireplaces Type Family Room
Appliance Range, Dishwasher, Microwave, Refrigerator, Gas Water Heater, Utility Connections for Gas Range
Laundry Laundry Closet, Exterior Access, First Floor
Basement Type Partially Finished
Exterior
Exterior Feature Rain Gutters, Professional Landscaping, Sprinkler System
Garage Spaces 2.0
Community Features Shopping, Highway Access, Public School, T-Station, University, Sidewalks
Utilities Available for Gas Range
Roof Type Shingle
Total Parking Spaces 4
Garage Yes
Building
Lot Description Cul-De-Sac, Wooded
Foundation Concrete Perimeter
Sewer Public Sewer
Water Public
Architectural Style Colonial, Contemporary
Schools
Elementary Schools Kennedy
Middle Schools Horace Mann
High Schools Fhs
Others
Senior Community false
Read Less Info
Want to know what your home might be worth? Contact us for a FREE valuation!

Our team is ready to help you sell your home for the highest possible price ASAP
Bought with Thomas White • TMW Enterprises
Get More Information
Ryan Askew
Sales Associate | License ID: 9578345
Sales Associate License ID: 9578345



