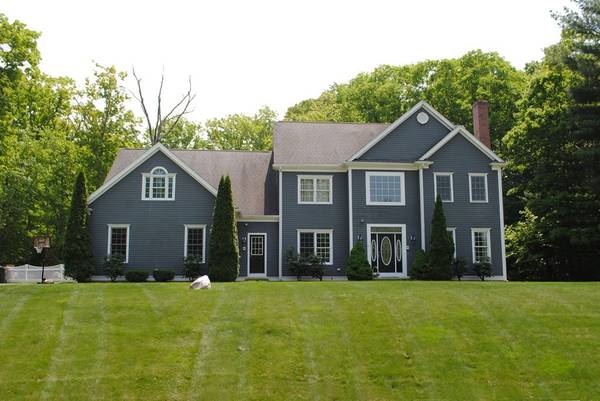For more information regarding the value of a property, please contact us for a free consultation.
Key Details
Sold Price $685,000
Property Type Single Family Home
Sub Type Single Family Residence
Listing Status Sold
Purchase Type For Sale
Square Footage 3,377 sqft
Price per Sqft $202
Subdivision Taft Mill Estates
MLS Listing ID 72318636
Sold Date 09/14/18
Style Colonial
Bedrooms 4
Full Baths 3
Half Baths 1
HOA Y/N false
Year Built 2002
Annual Tax Amount $9,676
Tax Year 2017
Lot Size 1.900 Acres
Acres 1.9
Property Description
Is privacy your priority? Then this premium, wooded cul de sac home is for you! Enter through the stunning foyer with open floor plan, double-entry staircase, cat walk and cathedral ceilings. Both a formal living room with fireplace and huge family room with double skylights. The spectacular kitchen is where your guests will gather with SS appliances, counter space galore, oversized granite island and 100% solid birch cabinet construction. First floor office and gleaming hardwoods. Master boasts crown moulding, tray ceiling, stylish fan, his/her walk-ins and sitting room. Master Bath has granite counters and marble accents on the jacuzzi. 2nd floor laundry. Glossy oak stairs lead to the vibrant game room, plenty of space for all the big toys and even a separate gym. Relax by the fire pit in the huge back yard, perfect for a bbq. Wake up to peaceful nature sounds and forget your convenient proximity to Routes 495, 90 & 146. Your family will create memories to last a lifetime.
Location
State MA
County Worcester
Zoning 5
Direction Route 140 to Mendon Street, to South Street to Miscoe Hill Road
Rooms
Family Room Wood / Coal / Pellet Stove, Skylight, Cathedral Ceiling(s), Ceiling Fan(s), Flooring - Wall to Wall Carpet, Cable Hookup, Recessed Lighting
Basement Full, Finished, Bulkhead
Primary Bedroom Level Second
Dining Room Flooring - Hardwood, Chair Rail
Kitchen Closet, Closet/Cabinets - Custom Built, Flooring - Stone/Ceramic Tile, Dining Area, Pantry, Countertops - Stone/Granite/Solid, Kitchen Island, Cabinets - Upgraded, Cable Hookup, Deck - Exterior, Exterior Access, Recessed Lighting, Slider, Stainless Steel Appliances
Interior
Interior Features Recessed Lighting, Bathroom - Full, Bathroom - Double Vanity/Sink, Bathroom - With Tub & Shower, Ceiling - Cathedral, Pantry, High Speed Internet Hookup, Exercise Room, Game Room, Bathroom, Mud Room, Home Office, Sitting Room, Central Vacuum, Sauna/Steam/Hot Tub, Finish - Earthen Plaster, Finish - Sheetrock, Wired for Sound
Heating Baseboard, Oil
Cooling Central Air, Whole House Fan
Flooring Tile, Carpet, Hardwood, Flooring - Stone/Ceramic Tile, Flooring - Wall to Wall Carpet
Fireplaces Number 1
Fireplaces Type Living Room
Appliance Oven, Dishwasher, Trash Compactor, Microwave, Countertop Range, Refrigerator, Freezer, Vacuum System, Water Softener, Oil Water Heater, Tank Water Heater, Plumbed For Ice Maker, Utility Connections for Electric Range, Utility Connections for Electric Oven, Utility Connections for Electric Dryer
Laundry Flooring - Stone/Ceramic Tile, Electric Dryer Hookup, Second Floor, Washer Hookup
Basement Type Full, Finished, Bulkhead
Exterior
Exterior Feature Rain Gutters, Stone Wall
Garage Spaces 3.0
Community Features Public Transportation, Tennis Court(s), Park, Walk/Jog Trails, Golf, Medical Facility, Laundromat, Bike Path, Conservation Area, Highway Access, Public School, T-Station, Sidewalks
Utilities Available for Electric Range, for Electric Oven, for Electric Dryer, Washer Hookup, Icemaker Connection
Roof Type Shingle
Total Parking Spaces 6
Garage Yes
Building
Lot Description Cul-De-Sac, Wooded, Gentle Sloping, Level
Foundation Concrete Perimeter
Sewer Private Sewer
Water Private
Schools
Elementary Schools Memorial
Middle Schools Miscoe Hill
High Schools Nipmuc Regional
Others
Senior Community false
Acceptable Financing Seller W/Participate
Listing Terms Seller W/Participate
Read Less Info
Want to know what your home might be worth? Contact us for a FREE valuation!

Our team is ready to help you sell your home for the highest possible price ASAP
Bought with Bonnie Narcisi • Keller Williams Realty Greater Worcester
Get More Information
Ryan Askew
Sales Associate | License ID: 9578345
Sales Associate License ID: 9578345



