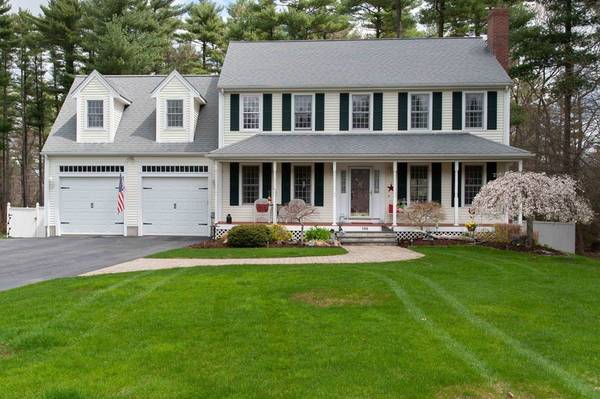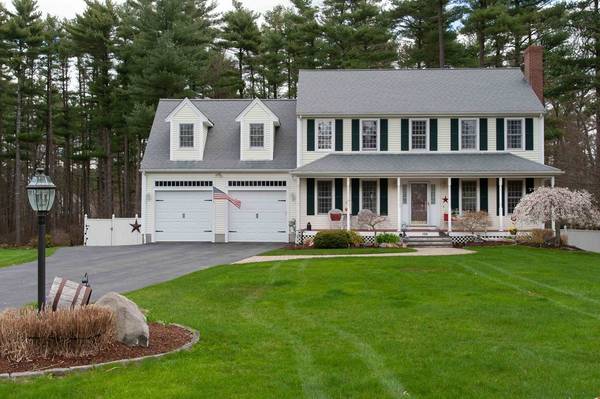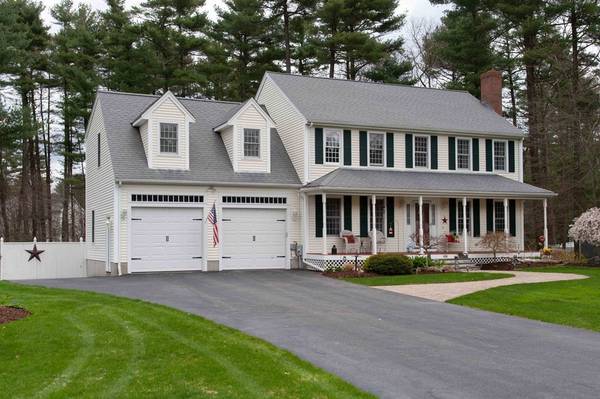For more information regarding the value of a property, please contact us for a free consultation.
Key Details
Sold Price $528,000
Property Type Single Family Home
Sub Type Single Family Residence
Listing Status Sold
Purchase Type For Sale
Square Footage 2,362 sqft
Price per Sqft $223
Subdivision Tanglewood
MLS Listing ID 72318905
Sold Date 06/27/18
Style Colonial
Bedrooms 4
Full Baths 2
Half Baths 1
HOA Fees $15/ann
HOA Y/N true
Year Built 2001
Annual Tax Amount $6,123
Tax Year 2018
Lot Size 0.710 Acres
Acres 0.71
Property Description
Welcome to “Tanglewood”, Middleboro's most sought-after neighborhood! This wonderful development offers walking trails and a sledding hill. Location is a commuter's dream w/quick highway access to Routes 44, 24, 18, 3, and I-495 and minutes to area commuter rail to Boston. Drive up and enjoy the curb appeal of this meticulously manicured lawn w/mature plantings/shrubs w/full irrigation and an entertaining rear yard with a 2-tier composite deck w/pavers patio/fire pit, an enormous in-ground heated pool trimmed w/stamped concrete, and a fenced-in yard. Step inside and stretch out in the spacious kitchen w/island//tile backsplash w/an open floor concept to the dining and living room areas, a home office, a first floor laundry, four generous-sized bedrooms w/oversized master suite w/built-in benches, a partially finished basement, security system, central a/c, town water, ample storage, and so much more!
Location
State MA
County Plymouth
Zoning RES
Direction Rt. 44 to Rt.105/Plympton St., left onto Plymouth St., right onto Saddleworth Way.
Rooms
Basement Full, Partially Finished, Walk-Out Access, Interior Entry, Concrete
Primary Bedroom Level Second
Dining Room Flooring - Stone/Ceramic Tile, Deck - Exterior, Slider
Kitchen Flooring - Stone/Ceramic Tile, Dining Area, Pantry, Kitchen Island, Deck - Exterior, Exterior Access, Recessed Lighting, Slider
Interior
Interior Features Closet, Entry Hall, Bonus Room, Home Office, Wired for Sound
Heating Baseboard, Oil
Cooling Central Air
Flooring Tile, Vinyl, Carpet, Hardwood, Wood Laminate, Flooring - Stone/Ceramic Tile, Flooring - Hardwood
Fireplaces Number 1
Fireplaces Type Living Room
Appliance Range, Dishwasher, Microwave, Refrigerator, Tank Water Heaterless, Plumbed For Ice Maker, Utility Connections for Electric Range, Utility Connections for Electric Dryer
Laundry Bathroom - Half, Flooring - Stone/Ceramic Tile, Electric Dryer Hookup, Washer Hookup, First Floor
Basement Type Full, Partially Finished, Walk-Out Access, Interior Entry, Concrete
Exterior
Exterior Feature Rain Gutters, Professional Landscaping, Sprinkler System, Decorative Lighting
Garage Spaces 2.0
Fence Fenced/Enclosed, Fenced
Pool Pool - Inground Heated
Community Features Shopping, Walk/Jog Trails, Stable(s), Golf, Highway Access, House of Worship, Public School, T-Station, Sidewalks
Utilities Available for Electric Range, for Electric Dryer, Icemaker Connection
Roof Type Shingle
Total Parking Spaces 4
Garage Yes
Private Pool true
Building
Lot Description Easements, Level
Foundation Concrete Perimeter
Sewer Private Sewer
Water Public
Others
Senior Community false
Read Less Info
Want to know what your home might be worth? Contact us for a FREE valuation!

Our team is ready to help you sell your home for the highest possible price ASAP
Bought with Luis Martins Realty Team • RE/MAX Synergy
Get More Information
Ryan Askew
Sales Associate | License ID: 9578345
Sales Associate License ID: 9578345



