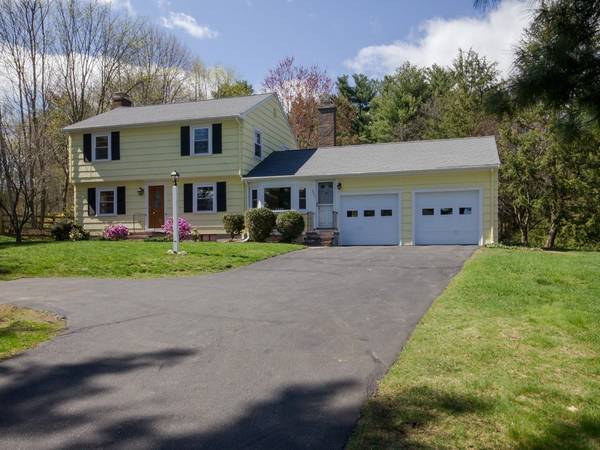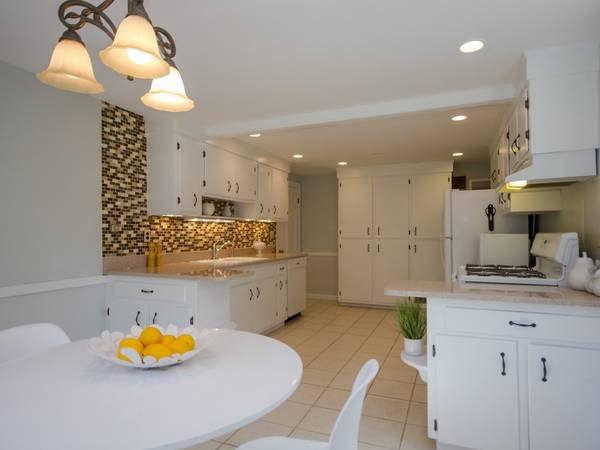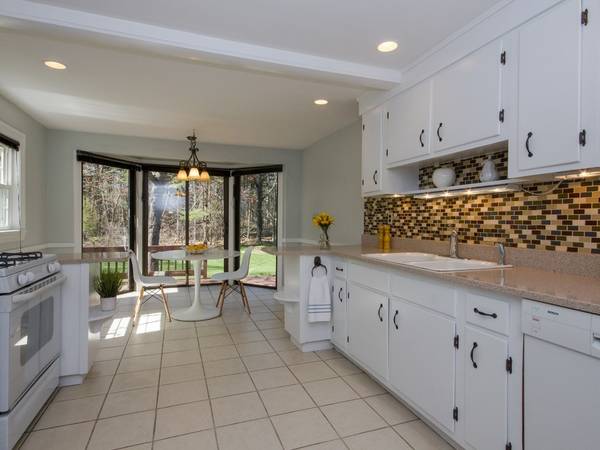For more information regarding the value of a property, please contact us for a free consultation.
Key Details
Sold Price $690,000
Property Type Single Family Home
Sub Type Single Family Residence
Listing Status Sold
Purchase Type For Sale
Square Footage 2,150 sqft
Price per Sqft $320
Subdivision South Natick
MLS Listing ID 72318950
Sold Date 07/16/18
Style Garrison
Bedrooms 4
Full Baths 1
Half Baths 1
HOA Y/N false
Year Built 1950
Annual Tax Amount $8,130
Tax Year 2018
Lot Size 0.920 Acres
Acres 0.92
Property Description
Beautiful South Natick colonial on nearly a full acre! This meticulously cared-for home has fantastic flexible spaces inside and out. Ample parking between the large driveway and 2-car attached garage. HUGE yard space, plus a beautiful back deck just in time for summer! The first floor boasts a living room and family room, each with a fireplace. The lovely kitchen has ample cabinets, quartz counter tops, eating area, view of the expansive backyard, and access to the rear deck. Also on the first floor is a generous study with plenty of built-in shelves and desk, plus a sliding door out to the backyard. Upstairs are four bedrooms, full bath, and plenty of closet space. Audobon's Broadmoor Wildlife Sanctuary is a 1/2mi away, and South Natick center, with its beautiful parks, restaurants and shopping, is less than 2 mi up the road. Easy access to Rt 27 and Rt 9, Wellesley, Dover, and Sherborn, and a 5 min drive to Natick Center and the Commuter rail. Not to be missed!
Location
State MA
County Middlesex
Area South Natick
Zoning RSB
Direction Near intersection of Eliot and Everett
Rooms
Family Room Flooring - Wall to Wall Carpet, Exterior Access
Basement Full, Crawl Space
Primary Bedroom Level Second
Dining Room Flooring - Hardwood
Kitchen Flooring - Stone/Ceramic Tile, Dining Area, Countertops - Stone/Granite/Solid, Deck - Exterior, Recessed Lighting, Slider
Interior
Interior Features Recessed Lighting, Slider, Study
Heating Forced Air, Baseboard, Natural Gas
Cooling Central Air, Wall Unit(s)
Flooring Wood, Tile, Carpet, Flooring - Wall to Wall Carpet
Fireplaces Number 2
Appliance Range, Dishwasher, Disposal, Refrigerator, Gas Water Heater, Utility Connections for Gas Range, Utility Connections for Gas Dryer
Laundry In Basement, Washer Hookup
Basement Type Full, Crawl Space
Exterior
Exterior Feature Storage, Stone Wall
Garage Spaces 2.0
Community Features Park, Walk/Jog Trails, Conservation Area, Private School, Public School
Utilities Available for Gas Range, for Gas Dryer, Washer Hookup
Roof Type Shingle
Total Parking Spaces 4
Garage Yes
Building
Foundation Concrete Perimeter
Sewer Public Sewer
Water Public
Read Less Info
Want to know what your home might be worth? Contact us for a FREE valuation!

Our team is ready to help you sell your home for the highest possible price ASAP
Bought with The Baker Team • Keller Williams Realty
Get More Information
Ryan Askew
Sales Associate | License ID: 9578345
Sales Associate License ID: 9578345



