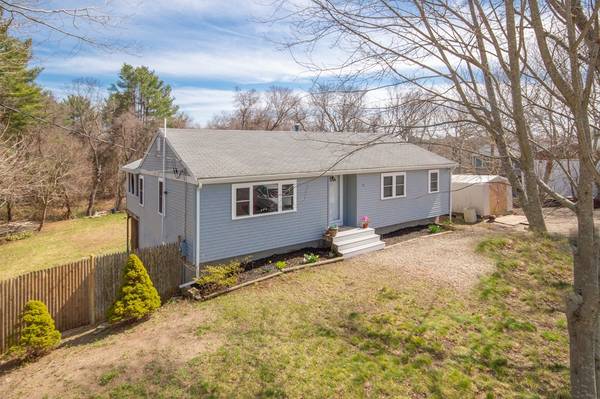For more information regarding the value of a property, please contact us for a free consultation.
Key Details
Sold Price $295,000
Property Type Single Family Home
Sub Type Single Family Residence
Listing Status Sold
Purchase Type For Sale
Square Footage 1,342 sqft
Price per Sqft $219
MLS Listing ID 72319034
Sold Date 07/10/18
Style Ranch
Bedrooms 3
Full Baths 2
Year Built 1969
Annual Tax Amount $3,477
Tax Year 2018
Lot Size 0.460 Acres
Acres 0.46
Property Description
Make this house your home! The yard is so spacious and is great for entertaining or exploring the surrounding woods. Start by walking into the large, bright living room with coat closet, then to the spacious eat-in kitchen with a box bay window and glass French doors to provide plenty of sunlight. From there move onto the fully screened porch that overlooks the beautiful backyard. Don't let the square footage of the house fool you, with 3 bedrooms tucked away upstairs, the lower level could used for anything you want. It has been recently remodeled and would be a perfect in-law area with its own bathroom and 2 separate entrances. The two sheds mean plenty of storage. The sellers love that it is such a rural atmosphere, yet so close to all of the area amenities so you get the best of both worlds! It's a commuter's dream, convenient to major highways (Rts. 44, 28, 495, 105) and a 5 minute drive to the T station. Septic 2012, HVAC (natural gas) 2012, 200-amp electrical. **OPEN HOUSE 5/6**
Location
State MA
County Plymouth
Zoning GU
Direction Rt 28 to Wood St.
Rooms
Family Room Flooring - Vinyl, Exterior Access
Basement Full, Finished, Walk-Out Access, Interior Entry, Concrete
Primary Bedroom Level Main
Kitchen Ceiling Fan(s), Flooring - Vinyl, Window(s) - Bay/Bow/Box, Dining Area, Country Kitchen, Deck - Exterior, Exterior Access, Gas Stove
Interior
Heating Forced Air, Natural Gas
Cooling Central Air
Flooring Tile, Vinyl, Carpet, Laminate
Appliance Range, Dishwasher, Microwave, Refrigerator, Gas Water Heater, Utility Connections for Gas Range, Utility Connections for Gas Dryer, Utility Connections for Electric Dryer
Laundry Electric Dryer Hookup, Gas Dryer Hookup, Washer Hookup, In Basement
Basement Type Full, Finished, Walk-Out Access, Interior Entry, Concrete
Exterior
Exterior Feature Rain Gutters
Community Features Public Transportation, Shopping, Pool, Tennis Court(s), Park, Walk/Jog Trails, Stable(s), Golf, Medical Facility, Laundromat, Conservation Area, Highway Access, House of Worship, Private School, Public School, T-Station
Utilities Available for Gas Range, for Gas Dryer, for Electric Dryer, Washer Hookup
Roof Type Shingle
Total Parking Spaces 6
Garage No
Building
Lot Description Wooded, Easements
Foundation Concrete Perimeter
Sewer Private Sewer
Water Public
Schools
Elementary Schools Mary K Goode
Middle Schools Nichols
High Schools Mhs
Read Less Info
Want to know what your home might be worth? Contact us for a FREE valuation!

Our team is ready to help you sell your home for the highest possible price ASAP
Bought with Eric Carusi • Keller Williams Realty North Central
Get More Information
Ryan Askew
Sales Associate | License ID: 9578345
Sales Associate License ID: 9578345



