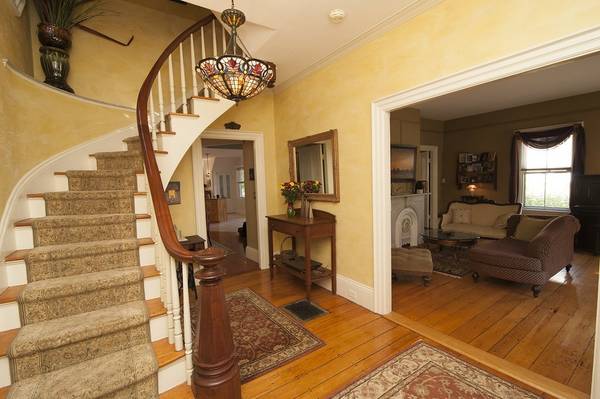For more information regarding the value of a property, please contact us for a free consultation.
Key Details
Sold Price $1,612,000
Property Type Single Family Home
Sub Type Single Family Residence
Listing Status Sold
Purchase Type For Sale
Square Footage 3,302 sqft
Price per Sqft $488
Subdivision Newton Centre
MLS Listing ID 72319302
Sold Date 07/31/18
Style Victorian, Italianate
Bedrooms 6
Full Baths 4
Year Built 1861
Annual Tax Amount $10,884
Tax Year 2018
Lot Size 0.370 Acres
Acres 0.37
Property Description
A most wonderful & rarely available Mansard Italianate located just steps away from Newton Centre. This 6 bed, 4 bath home was part of Newton's Historic Home Tour in 2016 and has been lovingly renovated into the home it is today. Perched on over 1/3 of an acre of land the house was built in 1861. Original details have been retained throughout, including the sweeping staircase, original LR/Parlor, & wide pine flooring. Thoughtful renovations done in the late 1990's include an open expansive kitchen, updated bathrooms, in ground pool, patio and deck. The addition of the double detached garage in 2013 offers further value w/an additional 450 Sq Ft of space above each bay that could be finished as a studio or gallery. The pool & patio are fenced in for privacy creating the perfect back yard oasis, an ideal venue for both Summer entertaining. Convenient to Bowen Elementary, Crystal Lake, shopping and the Green Line, this home is truly special.
Location
State MA
County Middlesex
Zoning MR2
Direction Parker St to Paul St. 2 blocks out of Newton Centre
Rooms
Family Room Flooring - Hardwood, Window(s) - Bay/Bow/Box, Deck - Exterior, Exterior Access, Open Floorplan, Remodeled
Basement Full, Sump Pump, Unfinished
Primary Bedroom Level Second
Dining Room Beamed Ceilings, Closet, Flooring - Hardwood, Window(s) - Bay/Bow/Box, Open Floorplan, Remodeled
Kitchen Bathroom - Full, Closet/Cabinets - Custom Built, Flooring - Stone/Ceramic Tile, Window(s) - Bay/Bow/Box, Dining Area, Countertops - Stone/Granite/Solid, Countertops - Upgraded, Kitchen Island, Breakfast Bar / Nook, Cabinets - Upgraded, Cable Hookup, Deck - Exterior, Dryer Hookup - Electric, Exterior Access, Open Floorplan, Recessed Lighting, Remodeled, Stainless Steel Appliances, Washer Hookup, Gas Stove
Interior
Interior Features Closet, Bathroom - Full, Bathroom - With Shower Stall, Countertops - Stone/Granite/Solid, Countertops - Upgraded, Wet bar, Enclosed Shower - Fiberglass, Cabinets - Upgraded, Open Floor Plan, Recessed Lighting, Bathroom - Tiled With Shower Stall, Wainscoting, Slider, Bedroom, Media Room, Foyer, Bathroom, Home Office, Central Vacuum
Heating Oil, Natural Gas
Cooling Central Air
Flooring Tile, Carpet, Hardwood, Flooring - Wall to Wall Carpet, Flooring - Hardwood, Flooring - Stone/Ceramic Tile
Fireplaces Number 4
Fireplaces Type Dining Room, Family Room, Living Room
Appliance Oven, Dishwasher, Disposal, Microwave, Countertop Range, Refrigerator, Washer/Dryer, Stainless Steel Appliance(s), Oil Water Heater, Tank Water Heater, Utility Connections for Gas Range, Utility Connections for Electric Dryer
Laundry Dryer Hookup - Electric, Washer Hookup, Bathroom - Full, Flooring - Stone/Ceramic Tile, Electric Dryer Hookup, Remodeled, Wainscoting, First Floor
Basement Type Full, Sump Pump, Unfinished
Exterior
Exterior Feature Balcony - Exterior, Rain Gutters, Storage, Professional Landscaping, Sprinkler System, Garden, Outdoor Shower, Stone Wall
Garage Spaces 2.0
Fence Fenced/Enclosed, Fenced
Pool Pool - Inground Heated
Community Features Public Transportation, Shopping, Pool, Tennis Court(s), Park, Walk/Jog Trails, Highway Access, House of Worship, Public School, T-Station, University
Utilities Available for Gas Range, for Electric Dryer, Washer Hookup
Waterfront Description Beach Front, Lake/Pond, Walk to, 3/10 to 1/2 Mile To Beach
Roof Type Shingle, Rubber
Total Parking Spaces 6
Garage Yes
Private Pool true
Waterfront Description Beach Front, Lake/Pond, Walk to, 3/10 to 1/2 Mile To Beach
Building
Lot Description Level
Foundation Stone
Sewer Public Sewer
Water Public
Architectural Style Victorian, Italianate
Schools
Elementary Schools Bowen
Middle Schools Oak Hill
High Schools Newton South
Others
Acceptable Financing Contract
Listing Terms Contract
Read Less Info
Want to know what your home might be worth? Contact us for a FREE valuation!

Our team is ready to help you sell your home for the highest possible price ASAP
Bought with Allison Blank • Coldwell Banker Residential Brokerage - Brookline
Get More Information
Ryan Askew
Sales Associate | License ID: 9578345
Sales Associate License ID: 9578345



