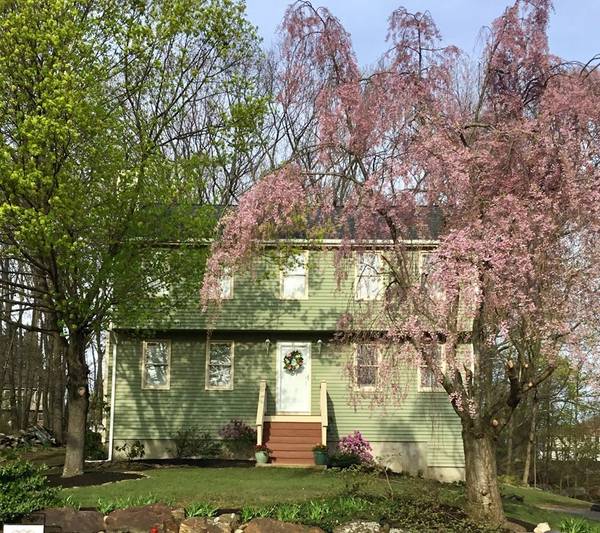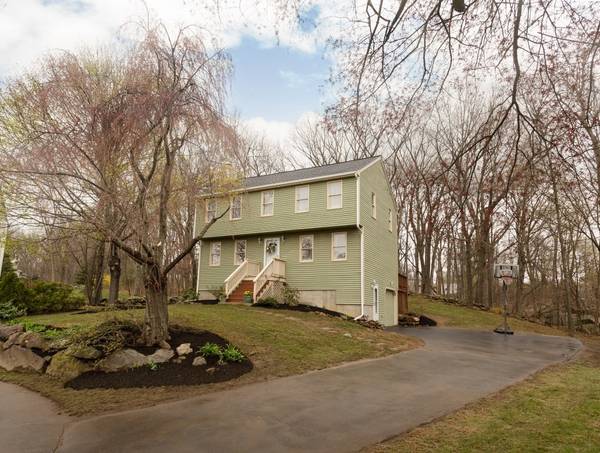For more information regarding the value of a property, please contact us for a free consultation.
Key Details
Sold Price $445,000
Property Type Single Family Home
Sub Type Single Family Residence
Listing Status Sold
Purchase Type For Sale
Square Footage 2,000 sqft
Price per Sqft $222
MLS Listing ID 72319607
Sold Date 07/20/18
Style Colonial
Bedrooms 4
Full Baths 1
Half Baths 1
Year Built 1992
Annual Tax Amount $4,509
Tax Year 2018
Lot Size 0.300 Acres
Acres 0.3
Property Description
Get ready as this beautiful, newly renovated colonial will be gone before you can make it around the cul-de-sac. Thinking new construction but don't want to wait? This house has been fully renovated, it may as well be new. There is nothing left to do but move in and enjoy. With 4 large bedrooms on the 2nd floor and a full bath with double vanities all in beautiful paint colors and new plush carpeting that was just installed. The updated kitchen with granite and newly tiled floors is partially open to a bright formal living room with marble hearth fireplace. Formal dining room is filled with morning light through the sliding doors to the deck in the private wooded back yard and opens to large family room shining with refinished hardwood floors through both rooms. Down in the walkout basement is another finished room that would make a fantastic media room or 5th brdm. See attachment for list of updates, too much to list here!
Location
State MA
County Worcester
Zoning RES B-
Direction Crescent St > Heritage Rd > Mayflower Cir
Rooms
Family Room Flooring - Hardwood
Basement Full, Partially Finished, Walk-Out Access, Garage Access
Primary Bedroom Level Second
Dining Room Flooring - Hardwood
Kitchen Flooring - Stone/Ceramic Tile
Interior
Heating Baseboard, Oil
Cooling None
Flooring Tile, Carpet, Hardwood
Fireplaces Number 1
Appliance Range, Dishwasher, Microwave, Refrigerator, Oil Water Heater, Utility Connections for Electric Range, Utility Connections for Electric Dryer
Laundry Washer Hookup
Basement Type Full, Partially Finished, Walk-Out Access, Garage Access
Exterior
Exterior Feature Garden, Stone Wall
Garage Spaces 1.0
Community Features Public Transportation, Shopping, Medical Facility, Laundromat, Public School, Sidewalks
Utilities Available for Electric Range, for Electric Dryer, Washer Hookup
Roof Type Shingle
Total Parking Spaces 10
Garage Yes
Building
Lot Description Cul-De-Sac, Wooded, Gentle Sloping, Level
Foundation Concrete Perimeter
Sewer Public Sewer
Water Public
Schools
Elementary Schools Floral Elem
Middle Schools Sherwood & Oak
High Schools Shrewsbury
Read Less Info
Want to know what your home might be worth? Contact us for a FREE valuation!

Our team is ready to help you sell your home for the highest possible price ASAP
Bought with Nancy Wilson • Century 21 Commonwealth
Get More Information
Ryan Askew
Sales Associate | License ID: 9578345
Sales Associate License ID: 9578345



