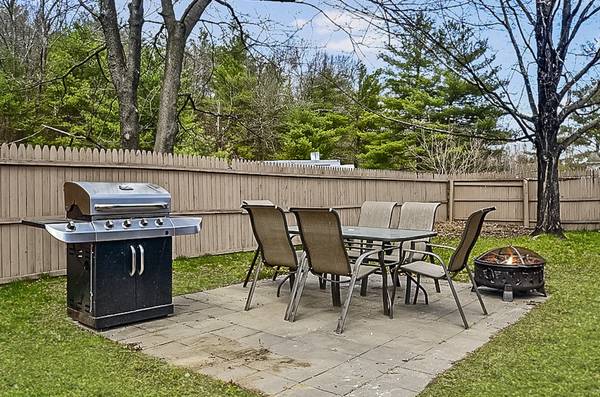For more information regarding the value of a property, please contact us for a free consultation.
Key Details
Sold Price $210,000
Property Type Single Family Home
Sub Type Single Family Residence
Listing Status Sold
Purchase Type For Sale
Square Footage 864 sqft
Price per Sqft $243
MLS Listing ID 72319682
Sold Date 06/29/18
Style Ranch
Bedrooms 3
Full Baths 1
Year Built 1964
Annual Tax Amount $2,944
Tax Year 2018
Lot Size 6,534 Sqft
Acres 0.15
Property Description
A beautiful and comfortable place to live! Ranch style home, perfect for the 1st time homeowner or those seeking single level living. Low maintenance property with recent roof, updated electrical wiring, new high efficiency tankless hot water unit, replacement tilt-in vinyl windows, blown-in insulation in attic. Inviting and open floor plan in the main living space features a pellet stove to keep warm in the colder months, Bamboo flooring, a fully applianced kitchen, and stackable washer/dryer for easy laundry. Down the hall are three carpeted bedrooms and a tiled updated full bath. Enjoy time outside in the flat, fenced yard or on the patio, great for grilling and entertaining. Storage in the full attic and two outdoor sheds. Convenient commuter spot on a desirable residential side street. All of this at a very affordable price point for single family living. Come check this one out!!
Location
State MA
County Worcester
Zoning Res
Direction Off Berlin Street
Rooms
Family Room Cable Hookup, Exterior Access, Open Floorplan
Primary Bedroom Level First
Kitchen Dining Area, Exterior Access, Open Floorplan
Interior
Heating Electric Baseboard
Cooling None
Appliance Range, Dishwasher, Microwave, Refrigerator, Washer, Dryer, Electric Water Heater, Utility Connections for Electric Range, Utility Connections for Electric Dryer
Laundry Main Level, First Floor, Washer Hookup
Exterior
Exterior Feature Storage
Fence Fenced/Enclosed
Community Features Shopping, Pool, Tennis Court(s), Park, Walk/Jog Trails, Stable(s), Golf, Medical Facility, Highway Access, House of Worship, Public School
Utilities Available for Electric Range, for Electric Dryer, Washer Hookup
Roof Type Shingle
Total Parking Spaces 4
Garage No
Building
Lot Description Level
Foundation Slab
Sewer Public Sewer
Water Public
Architectural Style Ranch
Schools
Elementary Schools Clinton Elem
Middle Schools Clinton Middle
High Schools Clinton High
Read Less Info
Want to know what your home might be worth? Contact us for a FREE valuation!

Our team is ready to help you sell your home for the highest possible price ASAP
Bought with Carolyn Fisher • Fisher And Associates
Get More Information
Ryan Askew
Sales Associate | License ID: 9578345
Sales Associate License ID: 9578345



