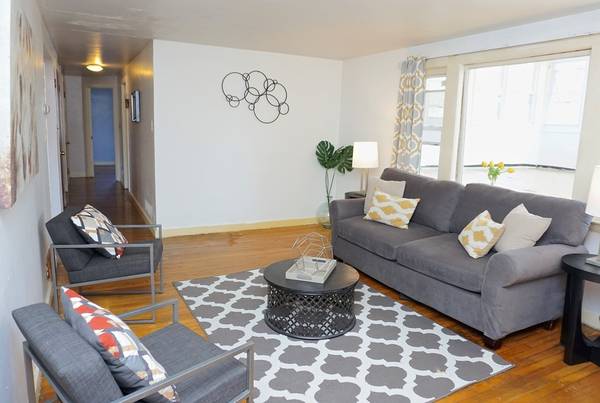For more information regarding the value of a property, please contact us for a free consultation.
Key Details
Sold Price $381,000
Property Type Single Family Home
Sub Type Single Family Residence
Listing Status Sold
Purchase Type For Sale
Square Footage 2,185 sqft
Price per Sqft $174
MLS Listing ID 72319966
Sold Date 07/16/18
Style Ranch
Bedrooms 3
Full Baths 1
Year Built 1953
Annual Tax Amount $6,025
Tax Year 2018
Lot Size 10,890 Sqft
Acres 0.25
Property Description
ATTENTION CONTRACTORS, HANDY MAN OR ARE YOU JUST LOOKING FOR A FUN PROJECT. Live in one of the North Shore's finest communities and get in at an affordable price. This single family ranch is located on a lovely street conveniently located to Route 1, shopping, restaurants and MarketStreet featuring Whole Foods! Hardwood flooring throughout and basement is wide open with a newer tile floor just awaiting your finishing touches. Bring your ideas to this home's many versatile spaces including a spacious sun room overlooking private yard. Lots of potential to create additional living area like many homes on the street already did, or open up the walls and make it a beautiful open concept home. Additional features include C/A, 2 car garage, and partially fenced backyard. Newer septic and roof approximately 10-years-old. GAS ON THE STREET. Don't miss out!
Location
State MA
County Essex
Zoning RB
Direction Salem St to Brook Dr to Willowdale Dr to Carpenter Rd or Rt 1 South to Carpenter Rd
Rooms
Basement Full, Partially Finished, Interior Entry, Sump Pump
Primary Bedroom Level First
Kitchen Flooring - Stone/Ceramic Tile
Interior
Interior Features Sun Room
Heating Forced Air, Oil
Cooling Central Air
Flooring Tile, Hardwood
Fireplaces Number 1
Fireplaces Type Living Room
Appliance Range, Dishwasher, Refrigerator, Washer, Dryer, Electric Water Heater, Utility Connections for Electric Range, Utility Connections for Electric Oven, Utility Connections for Electric Dryer
Laundry Washer Hookup
Basement Type Full, Partially Finished, Interior Entry, Sump Pump
Exterior
Garage Spaces 2.0
Community Features Shopping, Park, Golf, Conservation Area, Highway Access, Public School
Utilities Available for Electric Range, for Electric Oven, for Electric Dryer, Washer Hookup
Roof Type Shingle
Total Parking Spaces 4
Garage Yes
Building
Foundation Concrete Perimeter
Sewer Private Sewer
Water Public
Architectural Style Ranch
Schools
Elementary Schools Huckleberry
Middle Schools Lms
High Schools Lhs
Read Less Info
Want to know what your home might be worth? Contact us for a FREE valuation!

Our team is ready to help you sell your home for the highest possible price ASAP
Bought with Dan Bernal • J. Barrett & Company
Get More Information
Ryan Askew
Sales Associate | License ID: 9578345
Sales Associate License ID: 9578345



