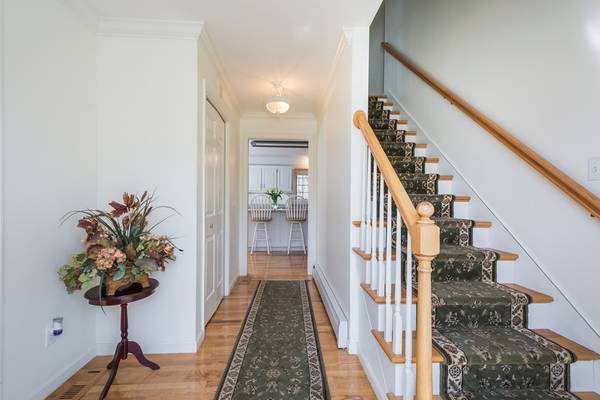For more information regarding the value of a property, please contact us for a free consultation.
Key Details
Sold Price $682,500
Property Type Single Family Home
Sub Type Single Family Residence
Listing Status Sold
Purchase Type For Sale
Square Footage 3,353 sqft
Price per Sqft $203
Subdivision North Meadow Estates
MLS Listing ID 72320085
Sold Date 07/11/18
Style Colonial
Bedrooms 5
Full Baths 2
Half Baths 1
Year Built 1994
Annual Tax Amount $8,611
Tax Year 2018
Lot Size 0.480 Acres
Acres 0.48
Property Description
North Meadow Estates is the coveted location of this stately colonial in Shrewsbury's north quadrant. Prominently situated on a level and manicured lot, this Ron Peris built home could be yours. As you enter the center hall you are flanked by formal living and dining rooms, both with refinished hardwoods. The completely remodeled kitchen includes granite countertops, white cabinets, & stainless appliances (including GAS oven). A sun-drenched cathedral and sunken family room is a perfect spot to gather around the masonry fireplace or access the expansive private deck and yard. A large master suite and 3 other bedrooms complete the 2nd floor. The 3rd floor has a bonus cathedral room/5th bedroom (with extra-large storage room)! Updates include front roof replacement, new carpeting and paint, 2016 hot water tank, economic GAS Trane furnace for 2nd/3rd floor (2012). Great commuter location with access to 290/495/pike/20
Location
State MA
County Worcester
Zoning RUR A
Direction North/Camelot to Round Table or off Joseph
Rooms
Family Room Skylight, Cathedral Ceiling(s), Flooring - Wall to Wall Carpet, Deck - Exterior
Basement Full
Primary Bedroom Level Second
Dining Room Flooring - Hardwood, Chair Rail
Kitchen Flooring - Hardwood, Window(s) - Bay/Bow/Box, Dining Area, Countertops - Stone/Granite/Solid, Kitchen Island, Stainless Steel Appliances
Interior
Interior Features Beamed Ceilings, Walk-In Closet(s), Closet/Cabinets - Custom Built, Bonus Room
Heating Baseboard, Natural Gas
Cooling Central Air
Flooring Wood, Tile, Carpet, Flooring - Wall to Wall Carpet
Fireplaces Number 1
Fireplaces Type Family Room
Appliance Range, Dishwasher, Disposal, Microwave, Gas Water Heater, Tank Water Heater, Utility Connections for Gas Range, Utility Connections for Electric Dryer
Laundry Electric Dryer Hookup, Washer Hookup, First Floor
Basement Type Full
Exterior
Exterior Feature Storage, Sprinkler System
Garage Spaces 2.0
Community Features Park, Medical Facility, Highway Access, Private School, Public School
Utilities Available for Gas Range, for Electric Dryer, Washer Hookup
Roof Type Shingle
Total Parking Spaces 6
Garage Yes
Building
Foundation Concrete Perimeter
Sewer Public Sewer
Water Public
Schools
Elementary Schools Spring
Middle Schools Oak/Sherwood
High Schools Shs
Others
Senior Community false
Read Less Info
Want to know what your home might be worth? Contact us for a FREE valuation!

Our team is ready to help you sell your home for the highest possible price ASAP
Bought with Maria M. Smith • Maria Smith Real Estate
Get More Information
Ryan Askew
Sales Associate | License ID: 9578345
Sales Associate License ID: 9578345



