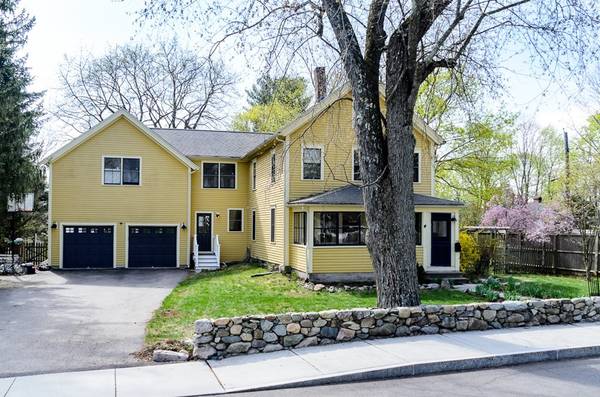For more information regarding the value of a property, please contact us for a free consultation.
Key Details
Sold Price $658,000
Property Type Single Family Home
Sub Type Single Family Residence
Listing Status Sold
Purchase Type For Sale
Square Footage 2,707 sqft
Price per Sqft $243
MLS Listing ID 72320443
Sold Date 08/13/18
Style Colonial
Bedrooms 5
Full Baths 2
Half Baths 1
HOA Y/N false
Year Built 1890
Annual Tax Amount $9,755
Tax Year 2018
Lot Size 0.430 Acres
Acres 0.43
Property Description
Spacious Colonial with updates and a great fenced in yard! You are close to everything....downtown shops, restaurant's, library, playgrounds and Medfield's great schools. The kitchen is the center of activity. Soapstone counters and center island with sink and sitting area frame the red maple cabinets and stainless appliances. Steps to the back yard, deck/patio, side yard patio sitting area. The cathedral ceiling and big windows make the dining room a great entertaining space. The Master Bedrooms cathedral ceiling and skylight add elegance. The tiled shower, dual vanity, radiant tiled floor and Bain Ultra Tub for a relaxing spa treatment are great! The bedroom over the newer garage addition provides many options for uses. The two car garage opens to the large mudroom and also the back patio. You can entertain on the back deck or large patio out back or sit and sip on the front porch. Great Medfield location for all your desires!
Location
State MA
County Norfolk
Zoning RU
Direction Main to Brook to Green, North to Green
Rooms
Family Room Flooring - Wood
Basement Partial, Unfinished
Primary Bedroom Level Second
Dining Room Cathedral Ceiling(s), Flooring - Wood, Recessed Lighting, Slider
Kitchen Bathroom - Half, Flooring - Wood, Countertops - Stone/Granite/Solid, Kitchen Island, Cabinets - Upgraded, Recessed Lighting, Slider, Stainless Steel Appliances, Gas Stove
Interior
Interior Features Study
Heating Baseboard, Natural Gas
Cooling None
Flooring Wood, Tile, Carpet, Pine, Flooring - Wood
Appliance Oven, Dishwasher, Disposal, Countertop Range, Refrigerator, Gas Water Heater, Tank Water Heater, Utility Connections for Gas Range, Utility Connections for Electric Oven
Laundry Second Floor
Basement Type Partial, Unfinished
Exterior
Garage Spaces 2.0
Fence Fenced/Enclosed, Fenced
Community Features Park
Utilities Available for Gas Range, for Electric Oven
Roof Type Shingle
Total Parking Spaces 6
Garage Yes
Building
Lot Description Corner Lot
Foundation Concrete Perimeter, Stone
Sewer Public Sewer
Water Public
Architectural Style Colonial
Schools
Elementary Schools Dale St
Middle Schools Blake
High Schools Medfield High
Read Less Info
Want to know what your home might be worth? Contact us for a FREE valuation!

Our team is ready to help you sell your home for the highest possible price ASAP
Bought with Jessica Allain • Benoit Mizner Simon & Co. - Weston - Boston Post Rd.
Get More Information
Ryan Askew
Sales Associate | License ID: 9578345
Sales Associate License ID: 9578345



