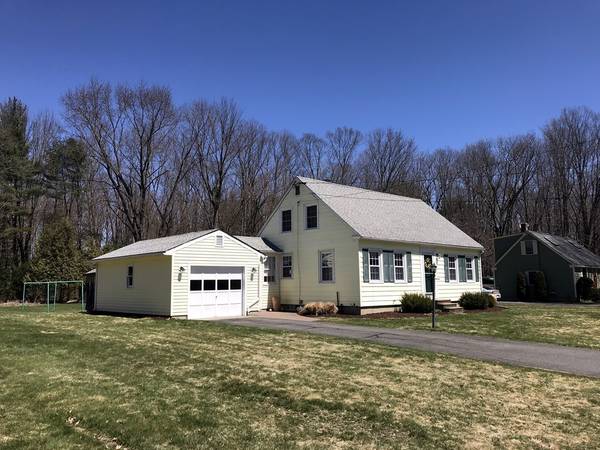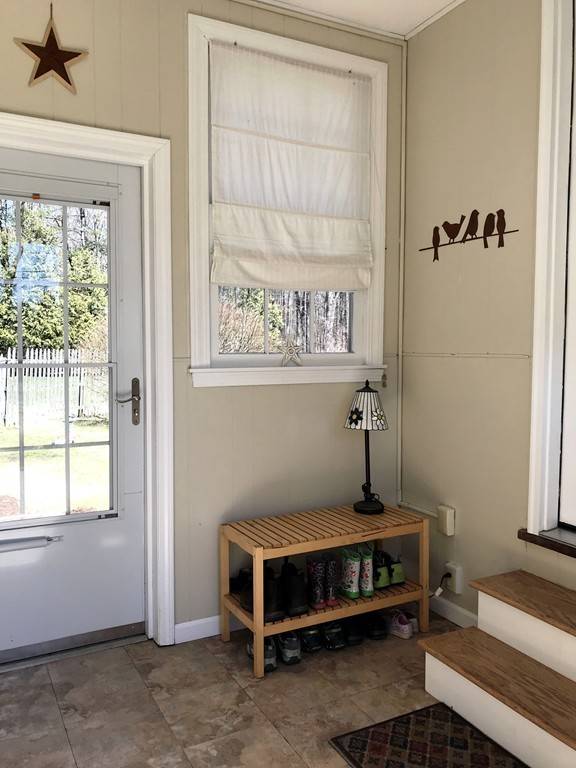For more information regarding the value of a property, please contact us for a free consultation.
Key Details
Sold Price $221,675
Property Type Single Family Home
Sub Type Single Family Residence
Listing Status Sold
Purchase Type For Sale
Square Footage 1,224 sqft
Price per Sqft $181
MLS Listing ID 72320624
Sold Date 08/13/18
Style Cape
Bedrooms 2
Full Baths 1
HOA Y/N false
Year Built 1952
Annual Tax Amount $3,294
Tax Year 2018
Lot Size 0.380 Acres
Acres 0.38
Property Description
There is so much to love about this sweet classic Cape: a quiet dead-end street called Pickett Lane; the southern orientation filling each room with light; gleaming oak floors throughout; the added living space the spacious three season porch provides; the updated roof, heating system and windows; the added gutters and downspouts that keep the basement dry; the big backyard that has plenty of space for outdoor entertaining and gardening; the convenience of being close to town yet feeling away from it all! When you come to take a closer look, be prepared to want to stay and make this home. It really is sweet here…
Location
State MA
County Franklin
Zoning RB
Direction Leyden Road past athletic fields, right on Pickett Lane, house on left
Rooms
Family Room Flooring - Hardwood, Exterior Access, Open Floorplan
Basement Full, Interior Entry, Sump Pump, Concrete
Primary Bedroom Level Second
Dining Room Closet/Cabinets - Custom Built, Flooring - Hardwood
Kitchen Flooring - Hardwood, Exterior Access, Open Floorplan
Interior
Heating Central, Baseboard, Oil
Cooling None
Flooring Wood, Tile
Appliance Range, Dishwasher, Refrigerator, Water Heater(Separate Booster), Utility Connections for Electric Range, Utility Connections for Electric Dryer
Laundry Washer Hookup
Basement Type Full, Interior Entry, Sump Pump, Concrete
Exterior
Exterior Feature Rain Gutters, Storage, Garden
Garage Spaces 1.0
Fence Fenced
Community Features Shopping, Walk/Jog Trails
Utilities Available for Electric Range, for Electric Dryer, Washer Hookup
Roof Type Asphalt/Composition Shingles
Total Parking Spaces 4
Garage Yes
Building
Lot Description Cleared, Level
Foundation Block
Sewer Private Sewer
Water Public
Architectural Style Cape
Others
Senior Community false
Read Less Info
Want to know what your home might be worth? Contact us for a FREE valuation!

Our team is ready to help you sell your home for the highest possible price ASAP
Bought with Susan Mayhew • Maple and Main Realty, LLC
Get More Information
Ryan Askew
Sales Associate | License ID: 9578345
Sales Associate License ID: 9578345



