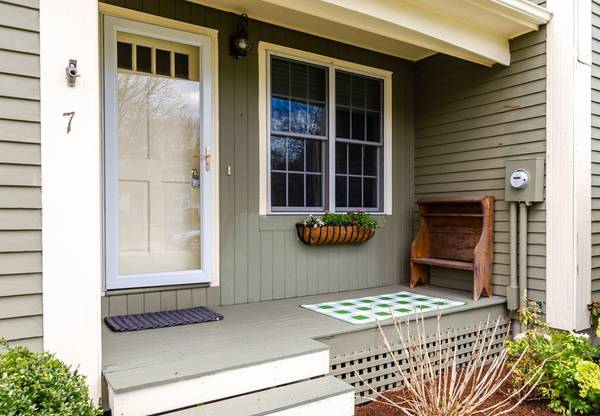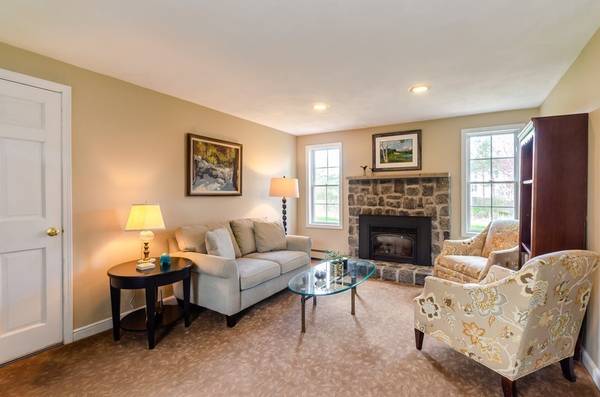For more information regarding the value of a property, please contact us for a free consultation.
Key Details
Sold Price $730,000
Property Type Single Family Home
Sub Type Single Family Residence
Listing Status Sold
Purchase Type For Sale
Square Footage 2,529 sqft
Price per Sqft $288
Subdivision Squire'S Glen
MLS Listing ID 72320718
Sold Date 07/12/18
Style Colonial
Bedrooms 4
Full Baths 2
Half Baths 1
Year Built 1985
Annual Tax Amount $8,038
Tax Year 2018
Lot Size 0.520 Acres
Acres 0.52
Property Description
This classic Newburyport colonial has over 2,500 square feet of living area on a beautifully landscaped half acre lot located in one of Newburyport's most desirable neighborhoods. Step inside to the welcoming den with gas burning fireplace. The large kitchen with granite and stainless opens to a dining area with additional cabinetry for storage. Just off of the dining area is the light filled family room with a window seat perfect to enjoy as you look out over the yard. The dining room, home office and laundry complete the first floor. Upstairs are three bedrooms and a full bath. The private master with cathedral ceilings and bath has a tiled shower and granite plus two large walk-thru closets. Partially finished basement for additional living space. The backyard and has been beautifully landscaped with patio and stone perfect for entertaining or relaxing. This home is located within walking distance to schools and convenient to the highway. Don't miss your chance to call this HOME
Location
State MA
County Essex
Zoning RES
Direction GPS
Rooms
Family Room Flooring - Wall to Wall Carpet, Exterior Access
Basement Partially Finished, Interior Entry
Primary Bedroom Level Second
Dining Room Flooring - Hardwood, Recessed Lighting
Kitchen Flooring - Stone/Ceramic Tile, Dining Area, Countertops - Stone/Granite/Solid, Kitchen Island
Interior
Interior Features Bonus Room
Heating Baseboard, Natural Gas
Cooling Window Unit(s)
Flooring Tile, Carpet, Hardwood, Flooring - Wood
Fireplaces Number 1
Fireplaces Type Family Room
Appliance Range, Dishwasher, Disposal, Microwave, Refrigerator, Gas Water Heater, Tank Water Heater, Utility Connections for Gas Range, Utility Connections for Electric Dryer
Laundry Electric Dryer Hookup, Washer Hookup, First Floor
Basement Type Partially Finished, Interior Entry
Exterior
Garage Spaces 2.0
Community Features Public Transportation, Shopping, Medical Facility, Highway Access, House of Worship, Private School, Public School
Utilities Available for Gas Range, for Electric Dryer, Washer Hookup
Waterfront Description Stream
Roof Type Shingle
Total Parking Spaces 6
Garage Yes
Waterfront Description Stream
Building
Lot Description Level
Foundation Concrete Perimeter
Sewer Public Sewer
Water Public
Schools
Elementary Schools Bresnahan
Middle Schools Nock Ms
High Schools Newburyport
Read Less Info
Want to know what your home might be worth? Contact us for a FREE valuation!

Our team is ready to help you sell your home for the highest possible price ASAP
Bought with Bentley's • Bentley's
Get More Information
Ryan Askew
Sales Associate | License ID: 9578345
Sales Associate License ID: 9578345



