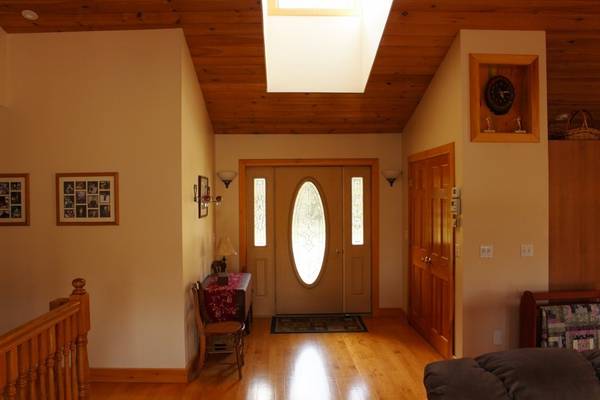For more information regarding the value of a property, please contact us for a free consultation.
Key Details
Sold Price $427,000
Property Type Single Family Home
Sub Type Single Family Residence
Listing Status Sold
Purchase Type For Sale
Square Footage 2,244 sqft
Price per Sqft $190
MLS Listing ID 72321067
Sold Date 09/24/18
Style Contemporary, Ranch
Bedrooms 3
Full Baths 1
Half Baths 1
Year Built 2003
Annual Tax Amount $8,750
Tax Year 2018
Lot Size 13.300 Acres
Acres 13.3
Property Description
Custom Built single level home perfect for living comfortably and entertaining well. Generous kitchen space has beautiful maple cabinets, & oversized island w/seating for 6. Open floor plan includes Dining area and Living room with pellet stove, vaulted pine ceiling, radiant heat in the gorgeous maple floors, and multiple sliders to the new cedar deck that runs the full length of the house. Large laundry on first floor, finished game room and office/craft space in walk-out lower level. Solid wood 3' doors, skylights,central air, central vacuum, back-up generator and owned solar panels all add to the comfort & efficiency of this meticulously maintained home. Outside, you'll enjoy the 18x36 heated, saltwater in-ground pool, and the 13+ private acres that surround this home. Oversized, heated, 3 car garage with 10' doors & openers. Convenient for Route 2 & 91 commuters, just a few minutes drive, yet a private location.
Location
State MA
County Franklin
Zoning RC
Direction Scout Road is off of Adams Road.
Rooms
Primary Bedroom Level Main
Dining Room Skylight, Ceiling Fan(s), Flooring - Wood, Deck - Exterior, Open Floorplan, Slider
Kitchen Skylight, Flooring - Wood, Kitchen Island, Cabinets - Upgraded, Gas Stove
Interior
Interior Features Game Room, Office, Solar Tube(s), Central Vacuum
Heating Radiant, Propane, Wood, Hydronic Floor Heat(Radiant)
Cooling Central Air
Flooring Tile, Hardwood, Flooring - Wall to Wall Carpet
Fireplaces Number 1
Fireplaces Type Wood / Coal / Pellet Stove
Appliance Range, Dishwasher, Microwave, Refrigerator, Washer, Dryer, Vacuum System, Electric Water Heater, Propane Water Heater, Solar Hot Water, Tank Water Heater, Plumbed For Ice Maker, Utility Connections for Gas Range, Utility Connections for Gas Dryer
Laundry Main Level, Gas Dryer Hookup, Washer Hookup, First Floor
Exterior
Exterior Feature Rain Gutters
Garage Spaces 3.0
Pool Pool - Inground Heated
Utilities Available for Gas Range, for Gas Dryer, Washer Hookup, Icemaker Connection
View Y/N Yes
View Scenic View(s)
Roof Type Shingle
Total Parking Spaces 10
Garage Yes
Private Pool true
Building
Lot Description Wooded
Foundation Concrete Perimeter
Sewer Private Sewer
Water Public
Architectural Style Contemporary, Ranch
Schools
Elementary Schools Local
Middle Schools Local
High Schools Local & Reg.
Read Less Info
Want to know what your home might be worth? Contact us for a FREE valuation!

Our team is ready to help you sell your home for the highest possible price ASAP
Bought with Susan M. Renfrew • Renfrew Real Estate
Get More Information
Ryan Askew
Sales Associate | License ID: 9578345
Sales Associate License ID: 9578345



